8AM - 5PM MT
Jackson Hole Lodging Packages






































































































































Filter By
Found Lodges: 50 - filtered [remove]










Teodori House
This expansive, 5 bedroom, 4.5 bath home offers 4,800 square feet of living space on three levels. On the first level you will find a formal entryway along with three bedrooms. The first bedroom has a queen bed and private bath. The second and third bedrooms each have a queen bed and share a full bath. A powder room, laundry room and attached two-car garage are also located on this floor, along with a large sauna to help ease any aches and pains after hiking or skiing.
Upstairs, the main level offers an impressive family room complete with a large sectional sofa, stone fireplace, cathedral ceilings, HDTV, DVD, and stereo. The large, gourmet kitchen offers two dishwashers, two ovens, a six burner gas stove and a side by side refrigerator. Guests can sit at the breakfast bar or enjoy a nice home cooked meal at the dining table that comfortably seats 8. The formal living room features an oversized sectional sofa in front of the large stone fireplace. The large deck is complete with chaise lounges, outdoor dining and a gas grill. Windows throughout this home provide guests with great views of the mountain and valley floor from the main and top floors. There is also a full bath on the main floor. The third floor contains two bedrooms, one with a queen bed and one with two twins. These two bedrooms share a full bath. The convenient location of this home allows guests the option of walking (5-10 minutes) to the base area of Jackson Hole Mountain Resort.
Teodori House
This expansive, 5 bedroom, 4.5 bath home offers 4,800 square feet of living space on three levels. On the first level you will find a formal entryway along with three bedrooms. The first bedroom has a queen bed and private bath. The second and third bedrooms each have a queen bed and share a full bath. A powder room, laundry room and attached two-car garage are also located on this floor, along with a large sauna to help ease any aches and pains after hiking or skiing.
Upstairs, the main level offers an impressive family room complete with a large sectional sofa, stone fireplace, cathedral ceilings, HDTV, DVD, and stereo. The large, gourmet kitchen offers two dishwashers, two ovens, a six burner gas stove and a side by side refrigerator. Guests can sit at the breakfast bar or enjoy a nice home cooked meal at the dining table that comfortably seats 8. The formal living room features an oversized sectional sofa in front of the large stone fireplace. The large deck is complete with chaise lounges, outdoor dining and a gas grill. Windows throughout this home provide guests with great views of the mountain and valley floor from the main and top floors. There is also a full bath on the main floor. The third floor contains two bedrooms, one with a queen bed and one with two twins. These two bedrooms share a full bath. The convenient location of this home allows guests the option of walking (5-10 minutes) to the base area of Jackson Hole Mountain Resort.
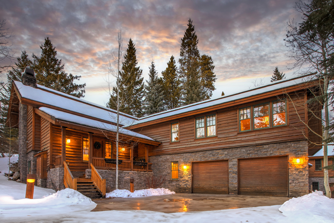
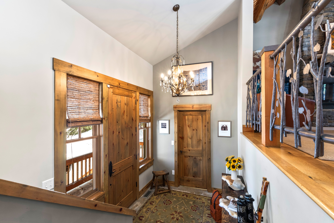
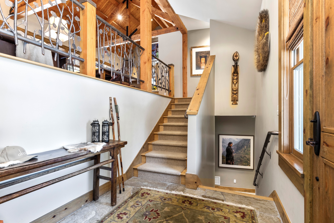
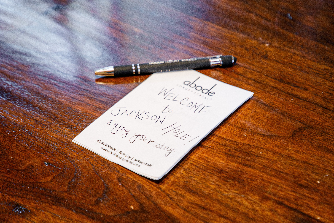
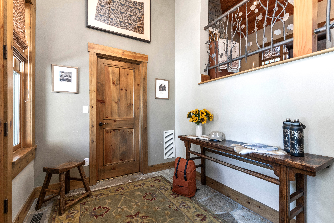
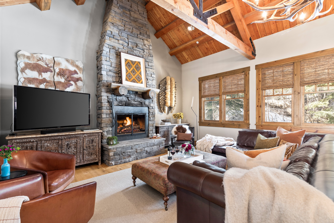
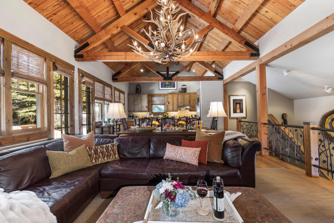
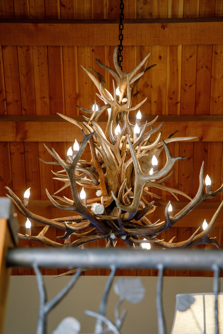
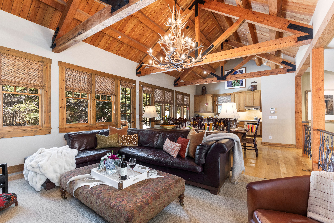
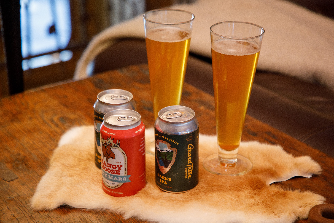
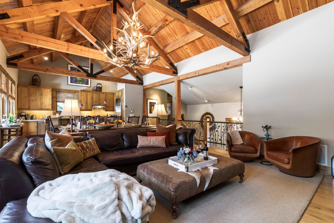
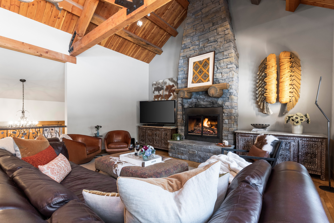
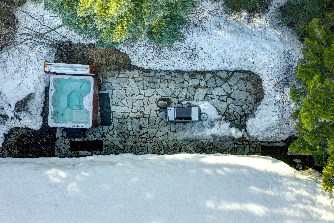
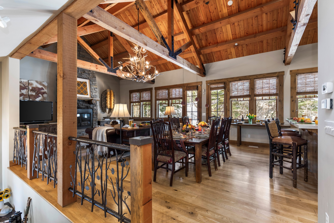
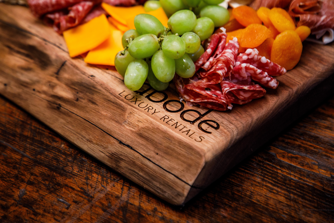
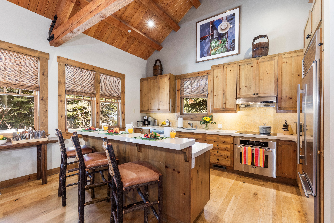
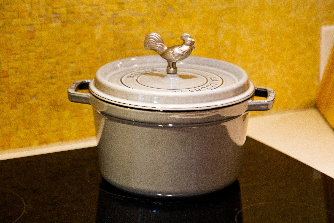
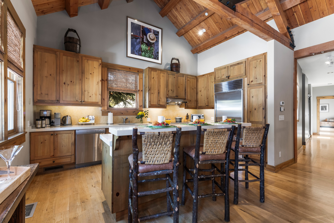
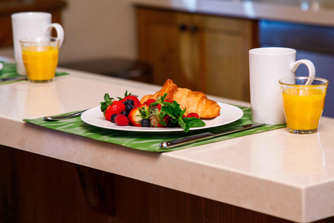
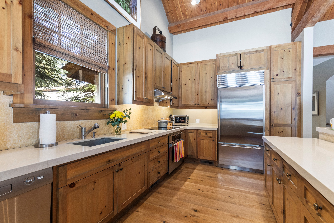
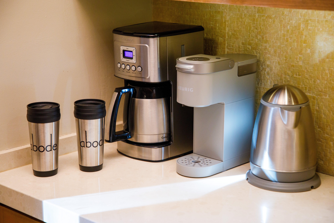
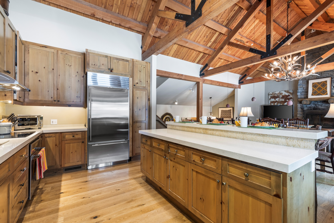
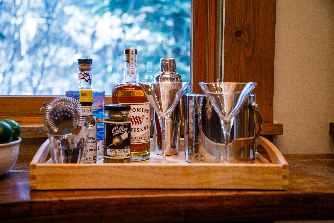
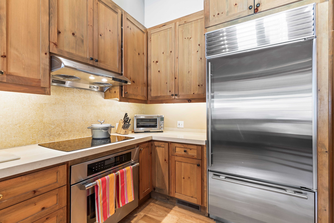
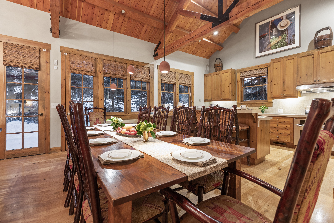
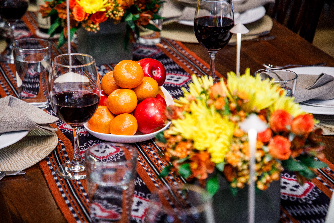
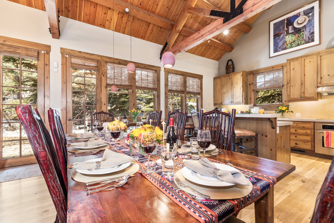
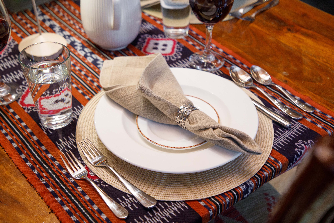
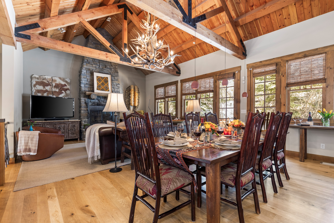
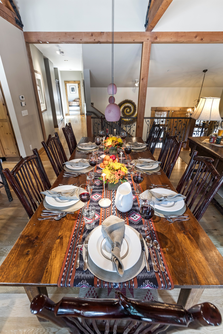
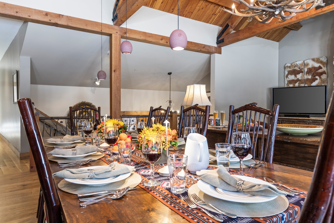
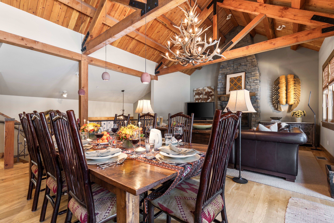
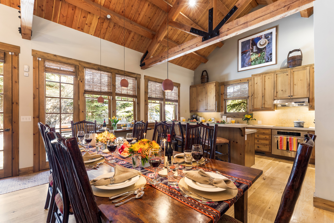
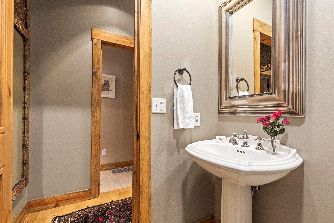
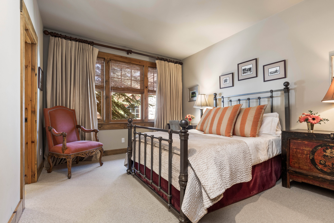
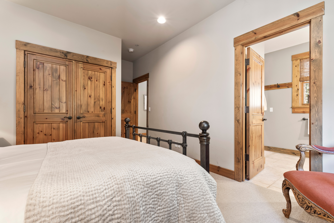
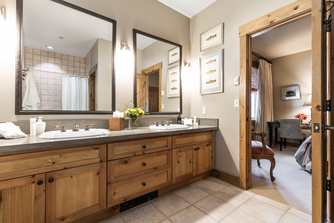
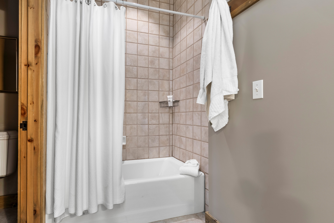
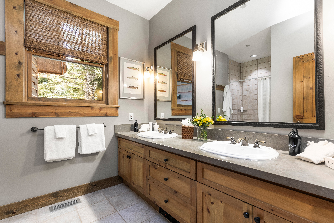
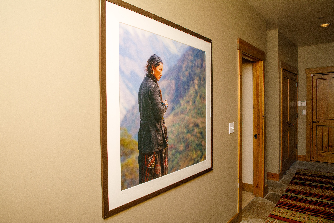
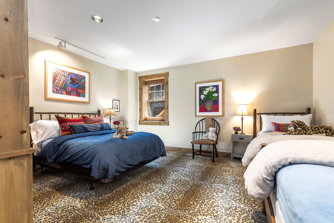
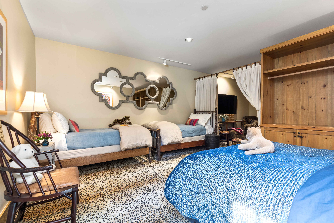
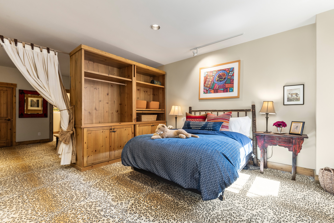
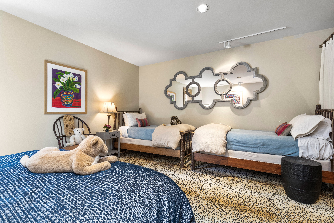
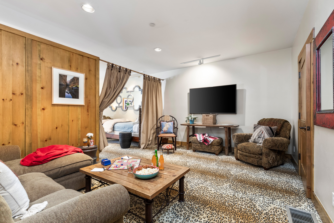
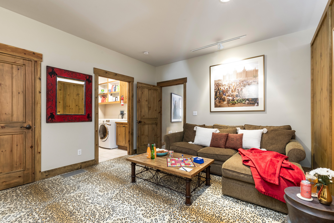
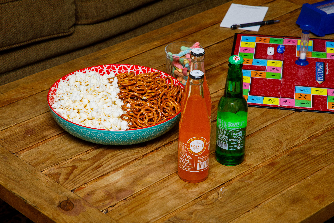
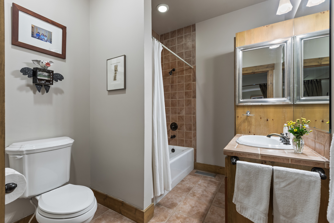
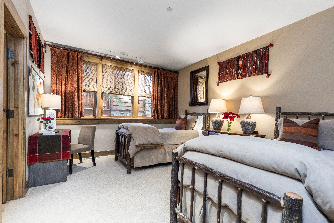
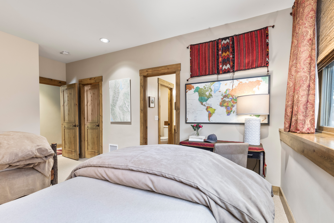
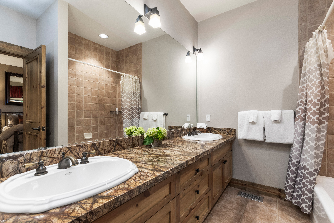
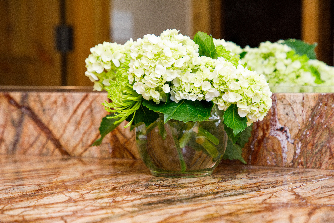
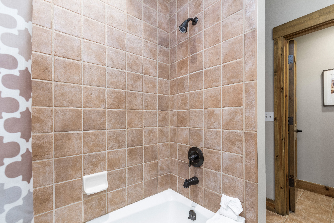
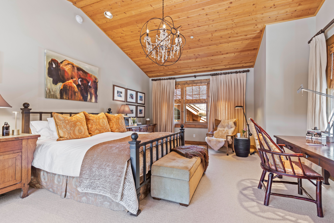
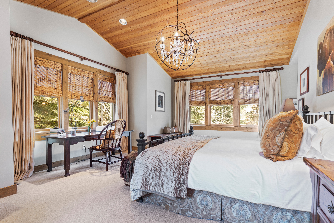
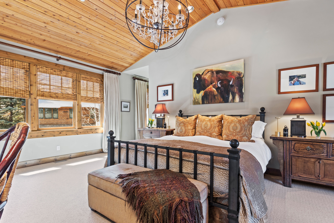
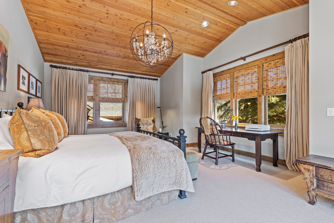
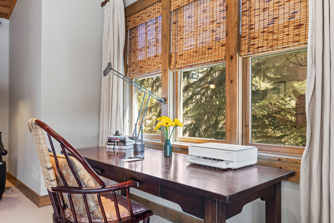
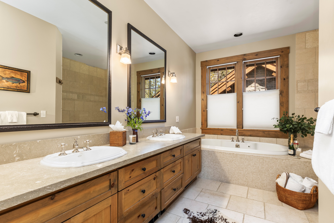
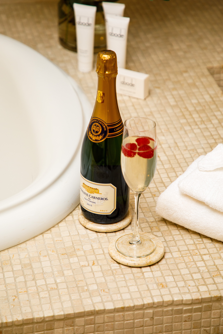
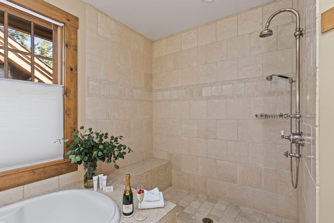
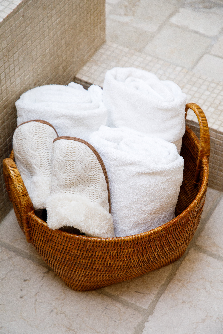
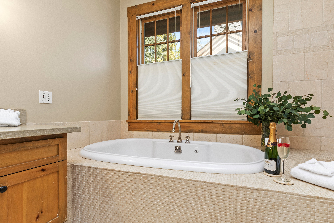
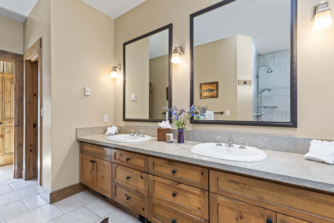
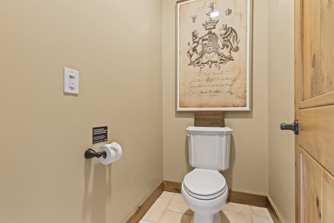
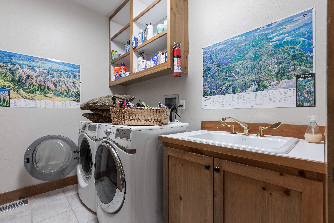
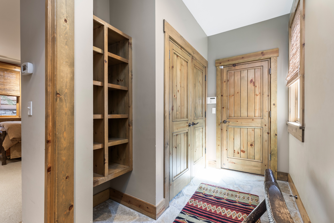
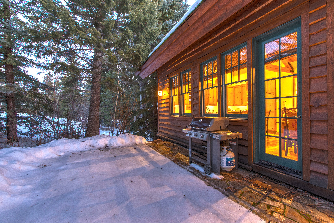
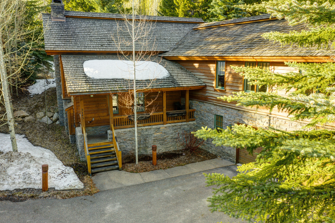
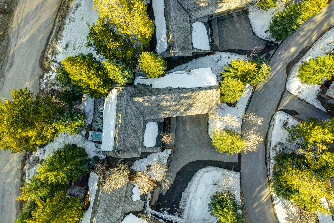
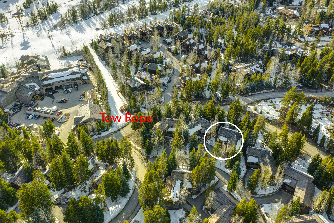
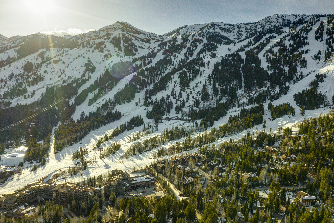
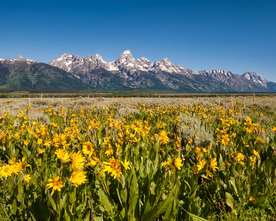
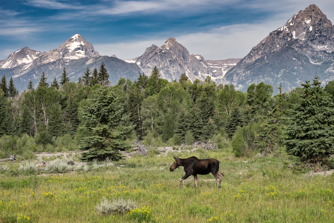
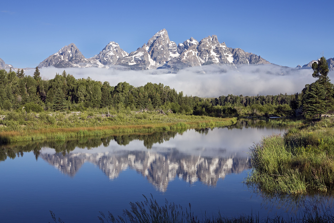
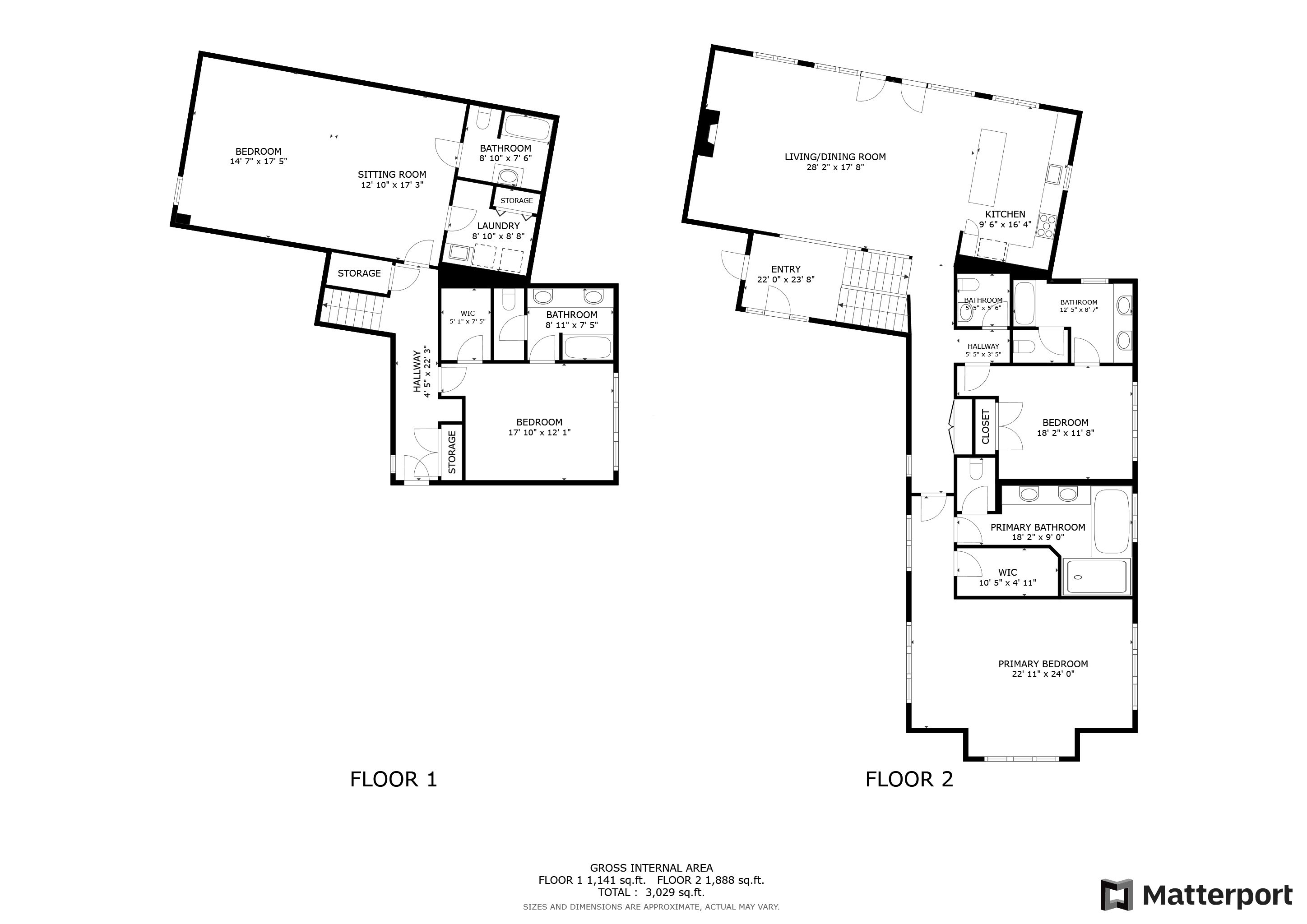
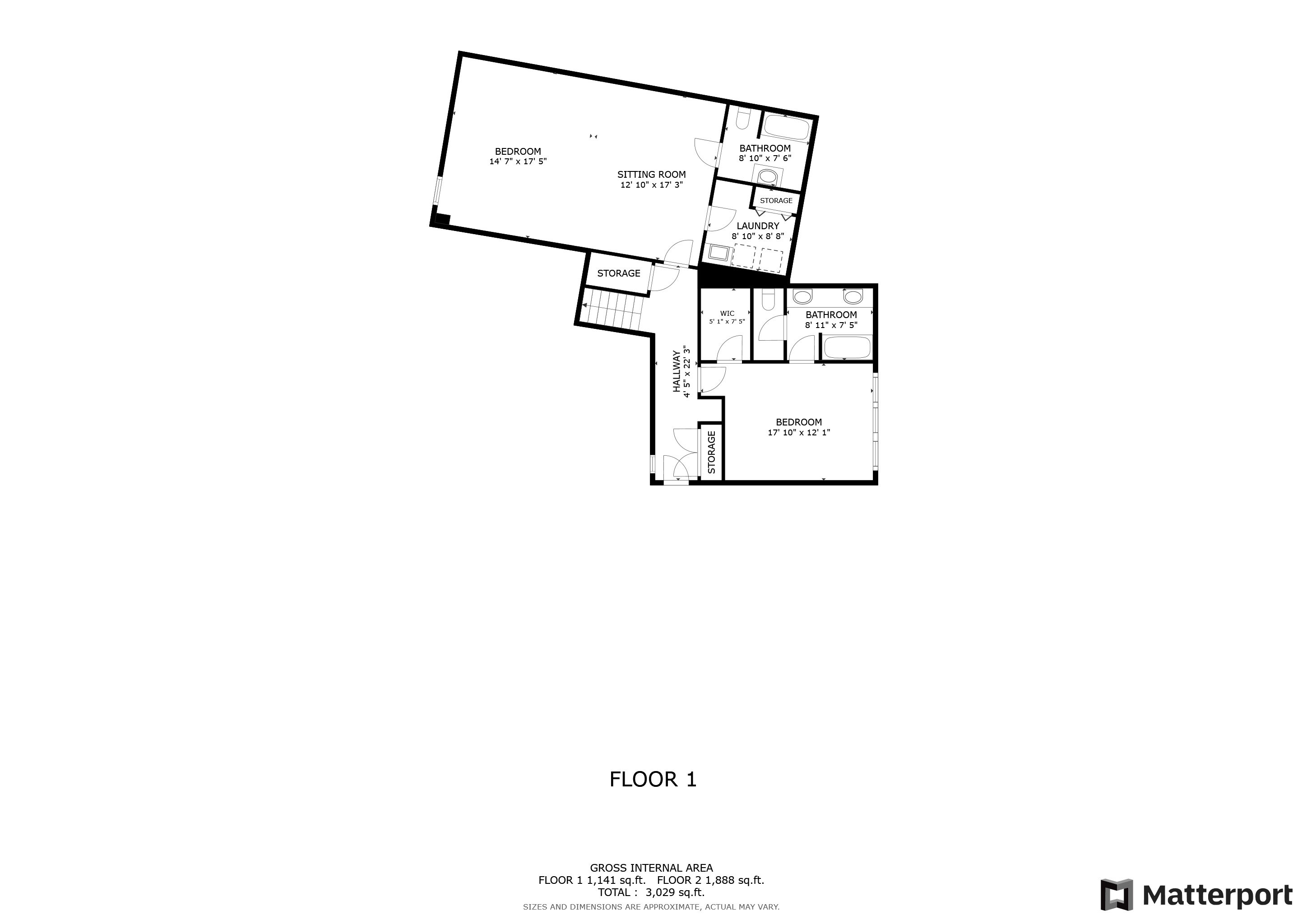
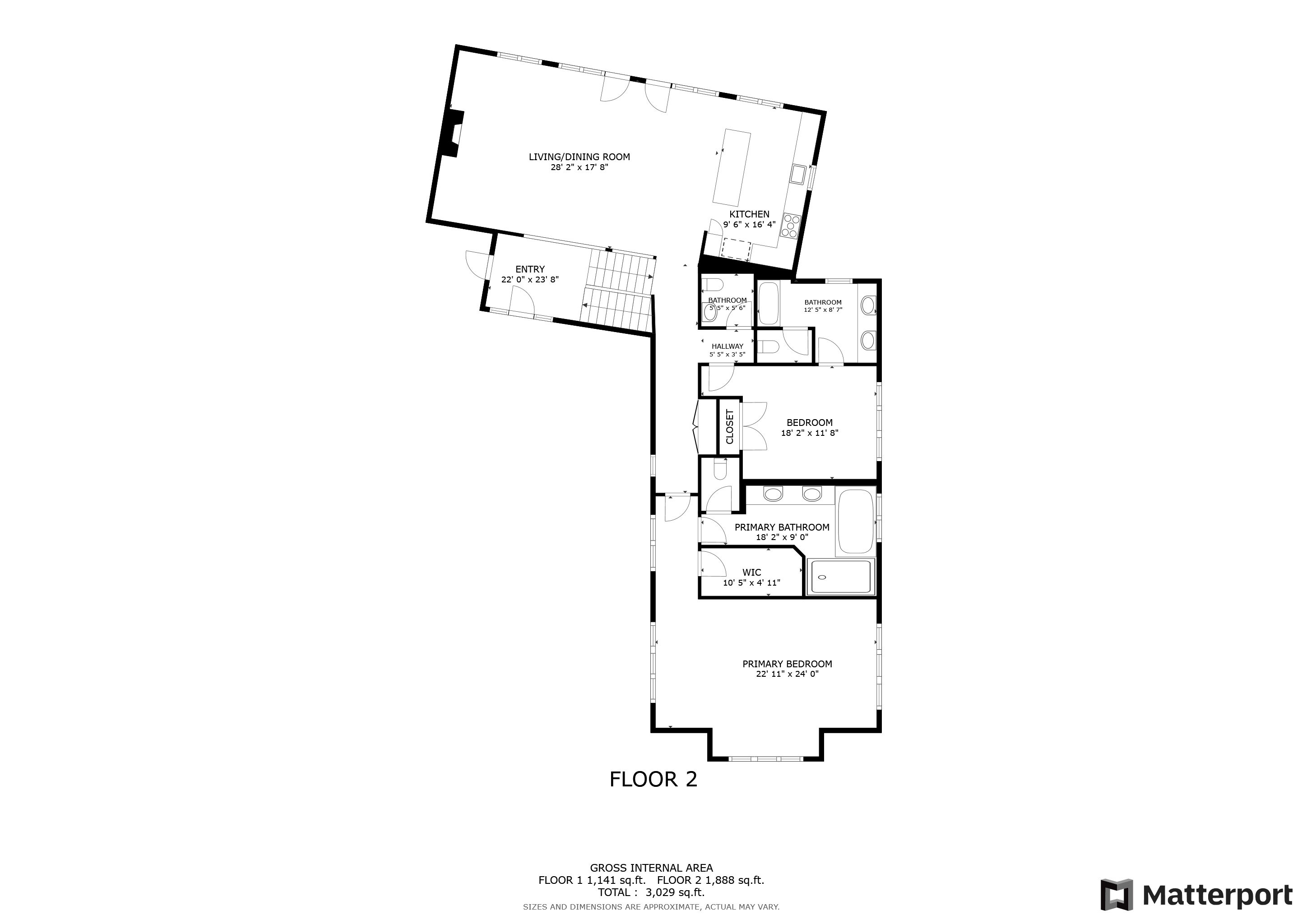
Abode at Granite Ridge
Perfectly situated in the Granite Ridge area of Teton Village on the foothills of the world class Jackson Hole ski resort, this luxurious residence is less than a 4 minute walk down to the Four Seasons, and a 100 yard walk to the tow rope bringing you down to the Gondola and chair lifts. Whether you're searching for wildlife, taking in the natural panoramic beauty, or actively hiking, biking, skiing, attending the Grand Teton Summer Music Festival, or kayaking and fly fishing for trout on the Snake River, there are endless ways to experience all that Jackson Hole has to offer with Abode at Granite Ridge as your basecamp.
Abode at Granite Ridge
Perfectly situated in the Granite Ridge area of Teton Village on the foothills of the world class Jackson Hole ski resort, this luxurious residence is less than a 4 minute walk down to the Four Seasons, and a 100 yard walk to the tow rope bringing you down to the Gondola and chair lifts. Whether you're searching for wildlife, taking in the natural panoramic beauty, or actively hiking, biking, skiing, attending the Grand Teton Summer Music Festival, or kayaking and fly fishing for trout on the Snake River, there are endless ways to experience all that Jackson Hole has to offer with Abode at Granite Ridge as your basecamp.










































































































Abode on the Big Trail
Tucked away amongst stoic towering alpines rests one of the most impeccable homes in all of Jackson Hole, Abode on the Big Trail. Courtesy of it's 6 bedrooms and 6 bathrooms that can accommodate upwards of 12 guests, this Abode is a true dream escape for large groups and families that want to immerse themself in the authentic mountain west experience Jackson Hole has to offer, while simultaneously having infinite opportunities to enjoy the stunning quiet luxury this home beholds.
Abode on the Big Trail
Tucked away amongst stoic towering alpines rests one of the most impeccable homes in all of Jackson Hole, Abode on the Big Trail. Courtesy of it's 6 bedrooms and 6 bathrooms that can accommodate upwards of 12 guests, this Abode is a true dream escape for large groups and families that want to immerse themself in the authentic mountain west experience Jackson Hole has to offer, while simultaneously having infinite opportunities to enjoy the stunning quiet luxury this home beholds.
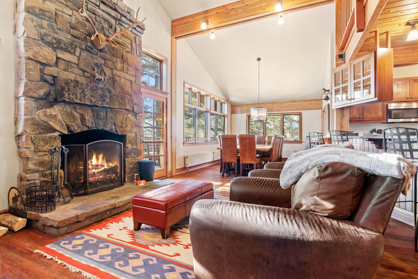

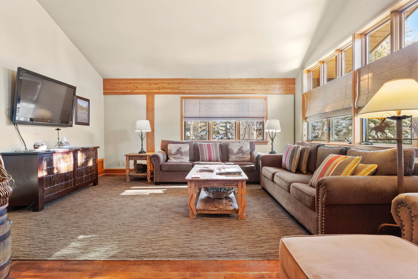
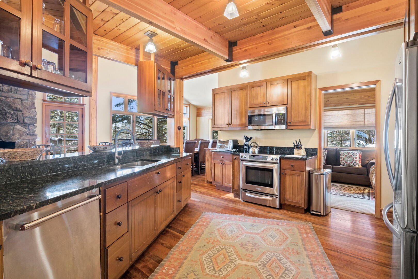
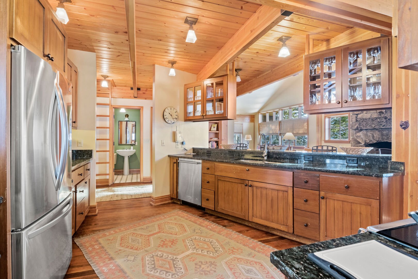
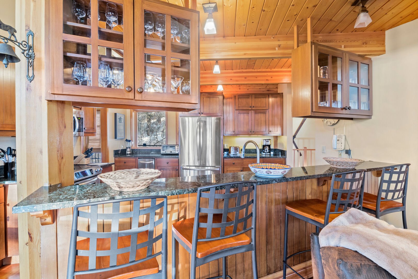
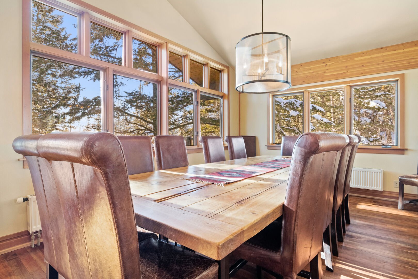
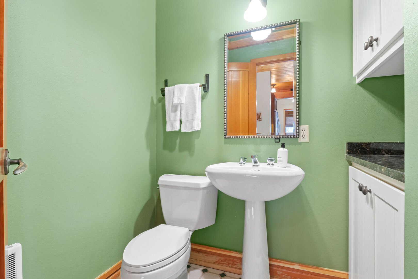
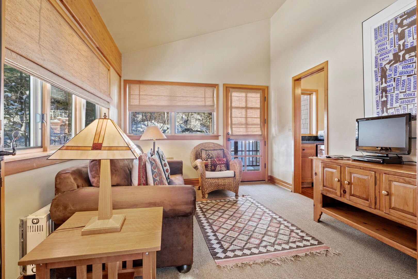
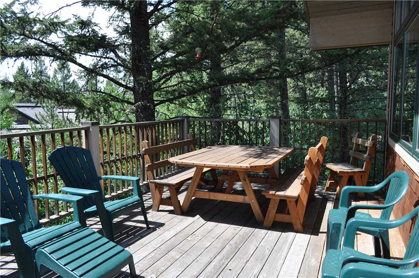
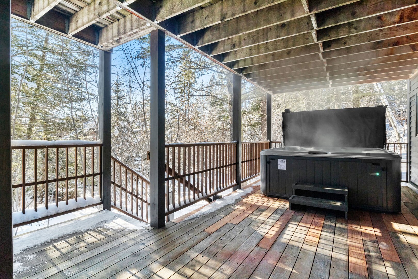

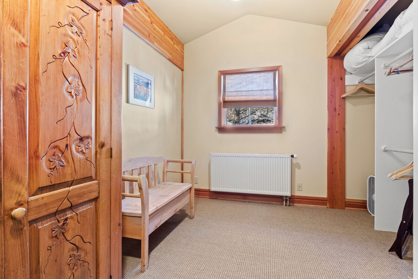

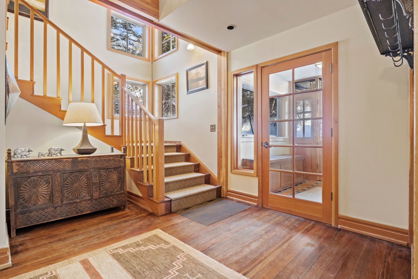


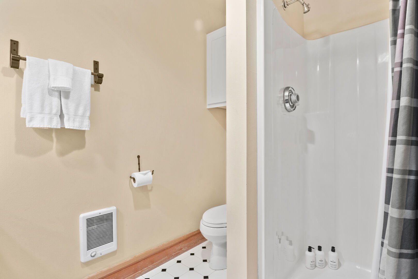
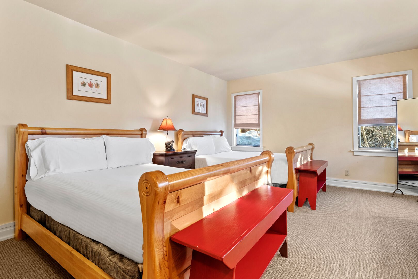
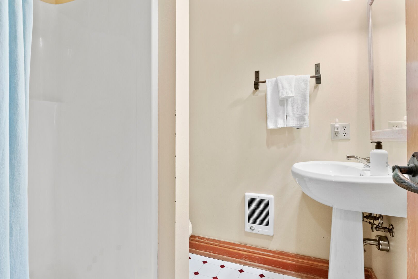
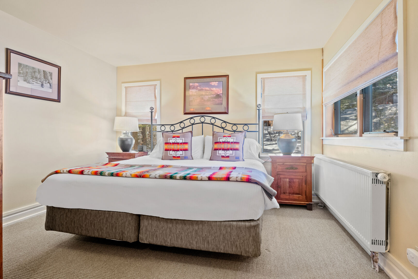
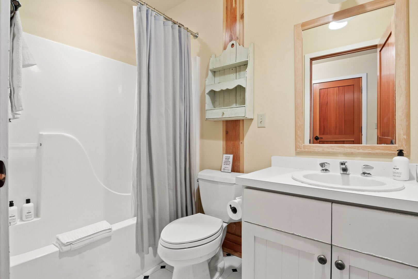

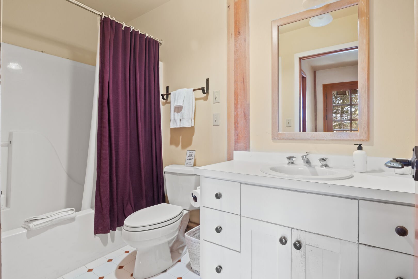
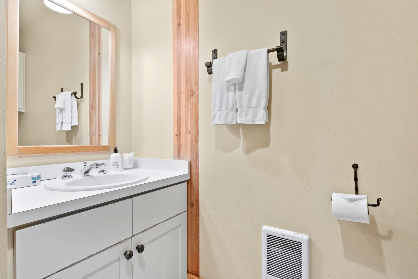
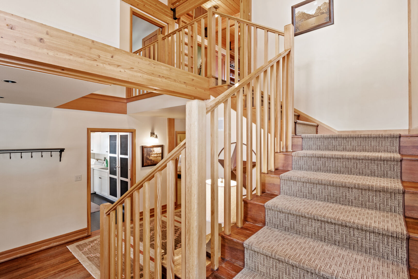

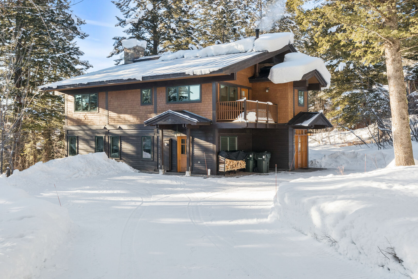
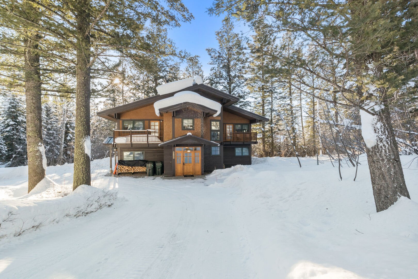


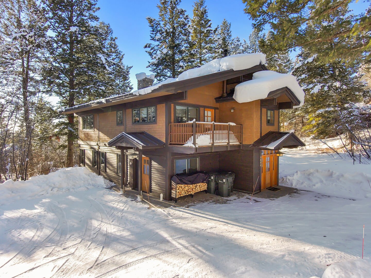
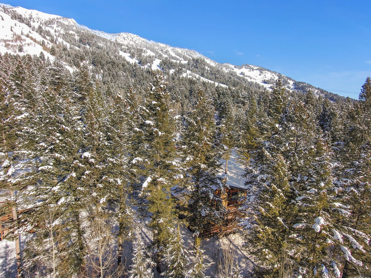
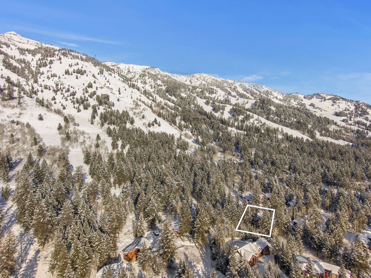
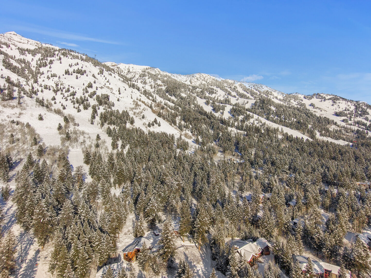
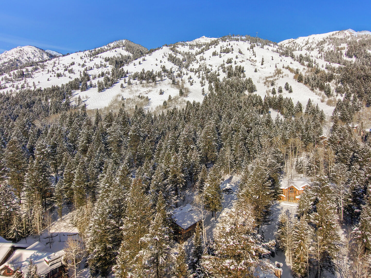
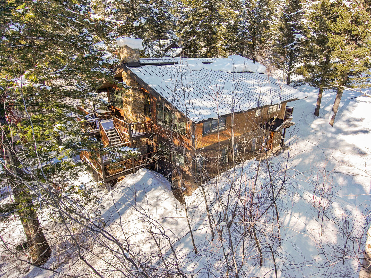
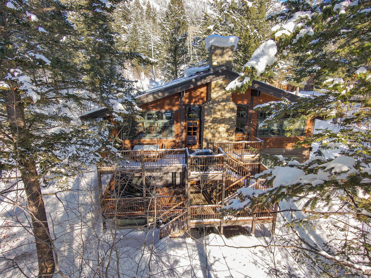
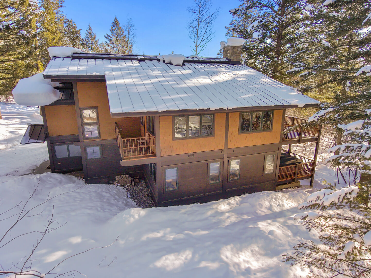
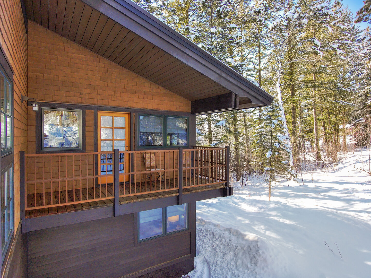
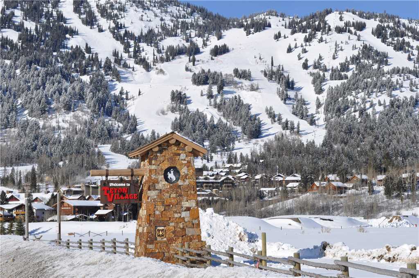
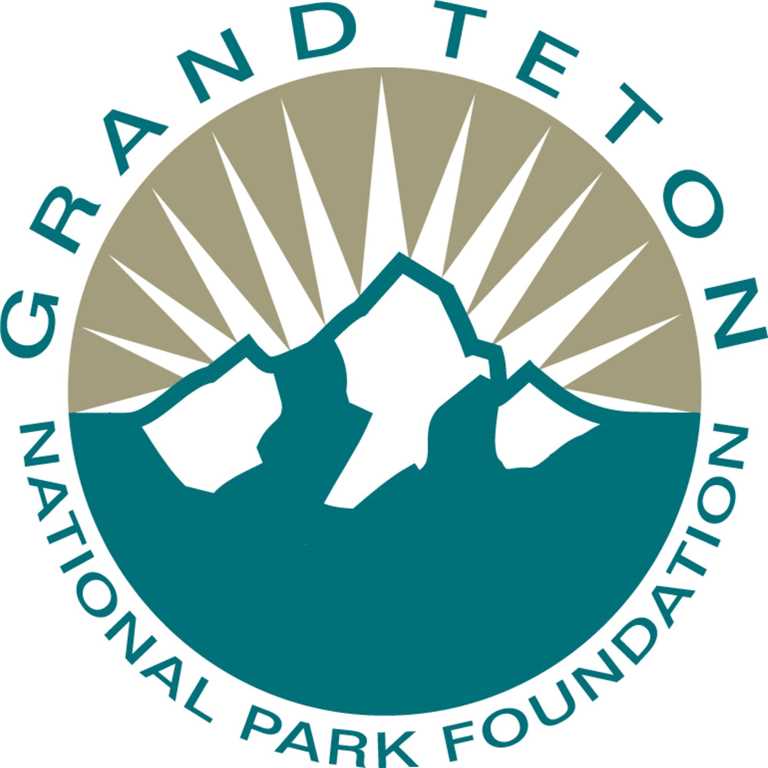
Village House
Designed by a local architect, The Village House is a wonderful location for a group or family retreat, with about 3,700 square feet of living space plus generous outside deck space to enjoy. The proximity to the base village of Jackson Hole Mountain Resort makes this home a wonderful ski retreat.
The Village House offers a nice size entryway and adjacent laundry/mud room with plenty of ski storage. The first bedroom is a great kid's room with two sets of twin bunk beds and an adjoining 3/4 bath. The second bedroom has two double beds and a 3/4 bath. Two more bedrooms are located across the hall, one with a queen bed and full bath, the other with a king bed and full bath. The outdoor Jacuzzi is located on this level.
Upstairs is the main living space with a dining room that has seating for 14 around a beautiful, rustic wood table. A huge rock fireplace sits invitingly between the dining room and the living room. The living and dining area have high vaulted ceilings and plenty of windows to enjoy those mountain views. There is a wonderful deck on this level, with an outside stairway leading down to the Jacuzzi level. The king-bedded master bedroom is located on this level, with a spacious master bath that includes a Jacuzzi bathtub and separate shower with dual shower heads.
Village House
Designed by a local architect, The Village House is a wonderful location for a group or family retreat, with about 3,700 square feet of living space plus generous outside deck space to enjoy. The proximity to the base village of Jackson Hole Mountain Resort makes this home a wonderful ski retreat.
The Village House offers a nice size entryway and adjacent laundry/mud room with plenty of ski storage. The first bedroom is a great kid's room with two sets of twin bunk beds and an adjoining 3/4 bath. The second bedroom has two double beds and a 3/4 bath. Two more bedrooms are located across the hall, one with a queen bed and full bath, the other with a king bed and full bath. The outdoor Jacuzzi is located on this level.
Upstairs is the main living space with a dining room that has seating for 14 around a beautiful, rustic wood table. A huge rock fireplace sits invitingly between the dining room and the living room. The living and dining area have high vaulted ceilings and plenty of windows to enjoy those mountain views. There is a wonderful deck on this level, with an outside stairway leading down to the Jacuzzi level. The king-bedded master bedroom is located on this level, with a spacious master bath that includes a Jacuzzi bathtub and separate shower with dual shower heads.
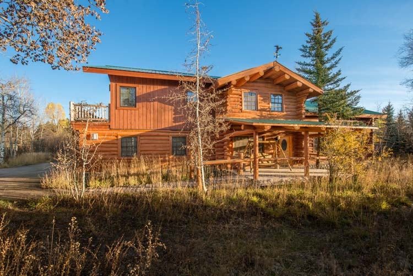
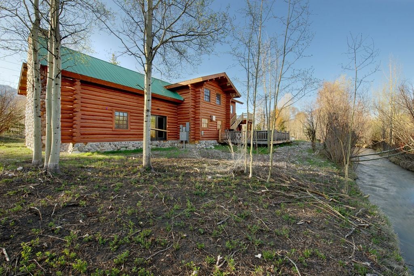
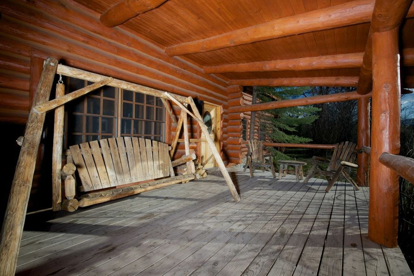
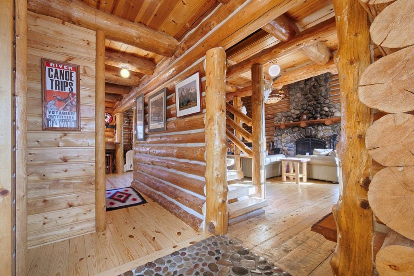
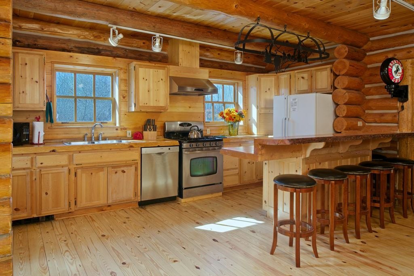
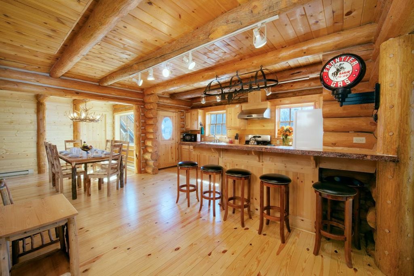
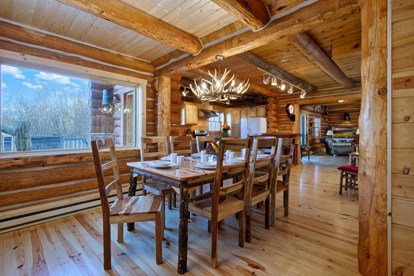
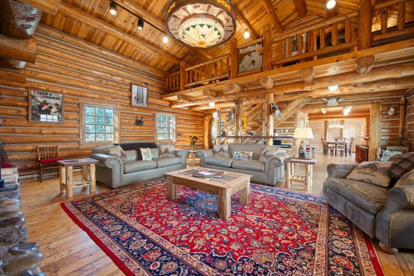
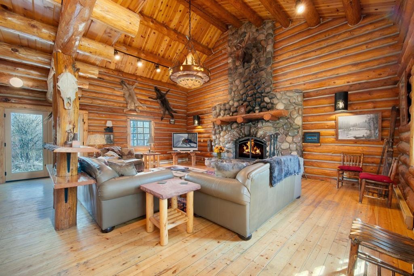
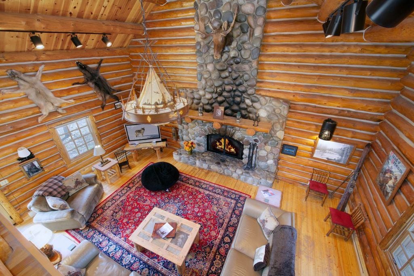
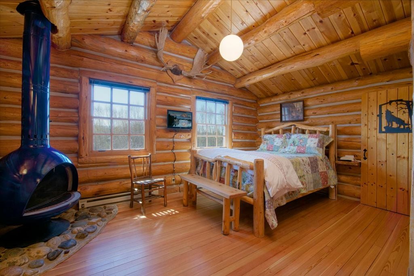
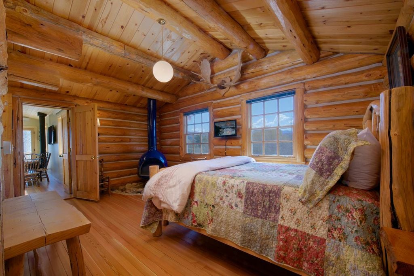
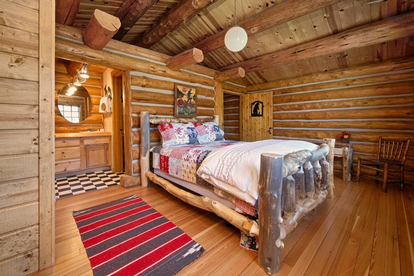
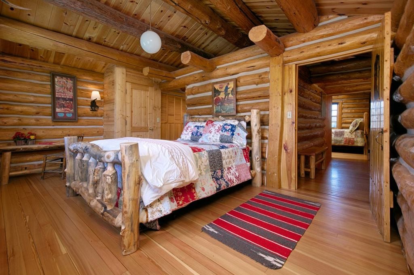
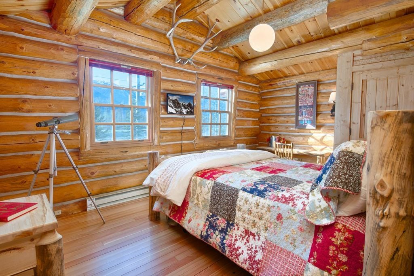
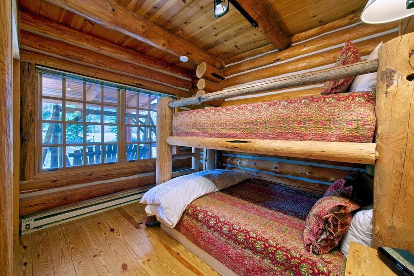
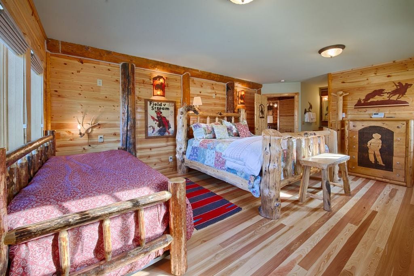
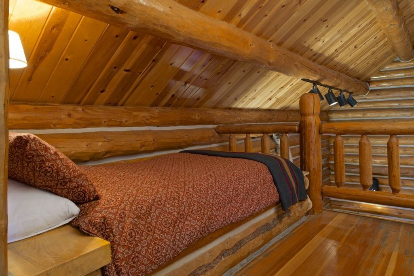
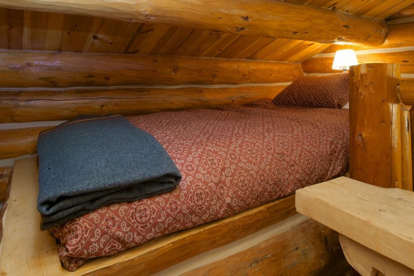
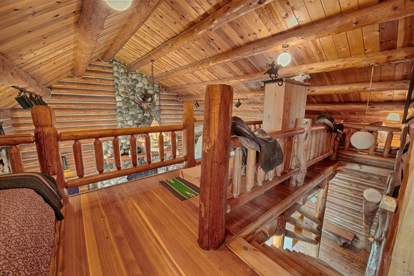
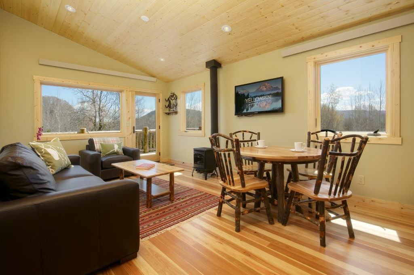
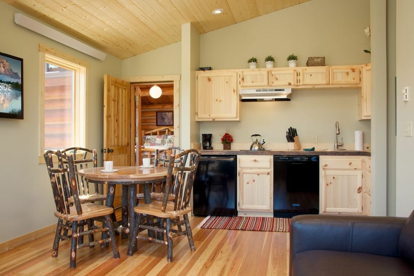
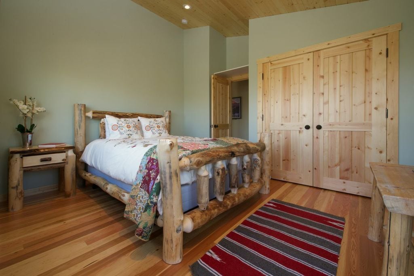
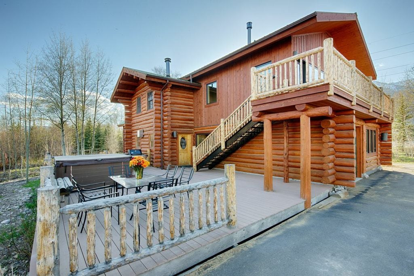
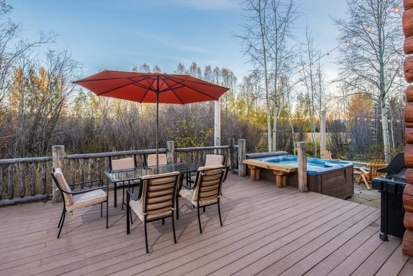
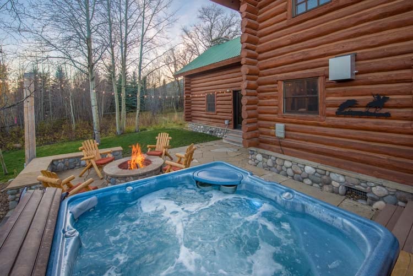
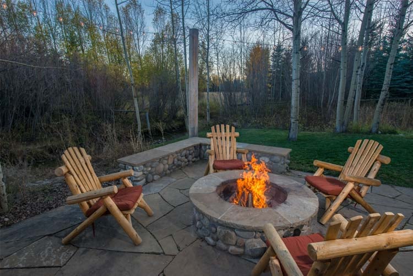
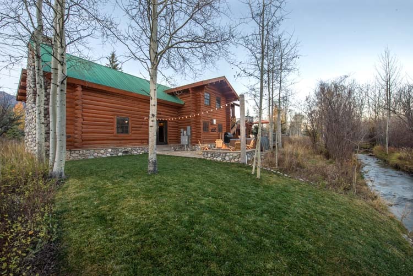
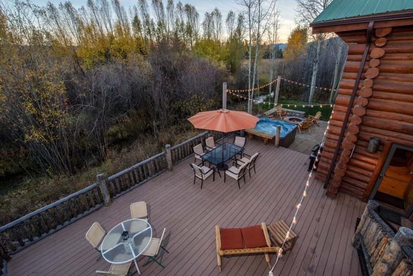
Mackers Cabin Home
Bedding: King with daybed and trundle, Queen, Queen, Queen, Bunk with a full bed on bottom, twin on top, Loft: 2 Twins Approximately 3,000 square feet Contact free, Remote Check-In Amenities include: • Wireless internet • Massive river rock fireplace • TV, DVD & • 2 Laundry areas • Large 2 tiered deck with outdoor hot tub & gas grill • Vehicle Recommended A log cabin hand-crafted with large living in mind. Tucked away in the trees beside a babbling brook, the cabin feels like an enclave unto itself, yet its proximity to the Aspens makes it convenience incarnate. The experience outside with the ground floor patio featuring a hot tub, gas grill and seating. A brand new upstairs deck affords mountain views. The magic continues inside: river rock lines the foyer, and taxidermy mounts peak from the great room. Beside the front door lies a bedroom with twin bunk beds, a stereo, closet and built-in shelves. Artful light fixtures and photography decorate the walls. Continue on into the great room, where huge windows funnel in light. The two-story river rock fireplace, fronted by an intricate fireplace screen, presides over the expansive living space. Two deep leather sofas and a matching loveseat offer ample seating in front of the big-screen plasma TV and DVD player. Mounts of animals indigenous to the valley, from a massive bull moose to a wily jackalope, line the walls, as do historic photography and memorabilia. French doors open onto the aforementioned patio. An electric keyboard invites entertaining, as do the cubbies of board games. The attached open kitchen features a vintage Frontier Gas sign (Rarin' To Go, indeed!) and six tooled leather barstools. Meanwhile, a large dining table sets eight. Outfitted for gourmet cooking, the kitchen boasts custom cabinetry and new high-end appliances including a gas stove. A pantry, laundry room and full bathroom round out the living area amenities. A second ground-floor bedroom features a lodgepole pine king bed and a twin daybed. A gas stove, flat-screen TV and country Western bedding make for a cozy room. Climb the stairs and find two twin beds tucked under the eaves of the loft overlooking the living room. Benches and a bookcase make the loft a lovely perch for more guests. The first upstairs bedroom features a queen lodgepole pine bed and a vintage cobalt-blue stove. The ensuite bathroom features checkboard tiles and a closet. Its mirror bedroom lies across the hall with a queen bed, a telescope sighted on the Tetons and an ensuite bathroom with a closet and black-and-white tiles. A recently-renovated mother-in-law apartment features a large deck, studio kitchen, dining table and living space with a leather loveseat, gas stove and TV. A washer/dryer is tucked inside a closet. The studio's apartment features a queen bed with deck access and a brand new bathroom with slate floors, a river rock shower and pine countertops. Conveniently located four miles from Teton Village, Macker's Cabin sits directly across from the Aspens entrance, making it steps away from the Aspens market. \*Please note, gatherings greater than the maximum occupancy are not permitted in this property. The owner keeps a vehicle in the driveway.
Mackers Cabin Home
Bedding: King with daybed and trundle, Queen, Queen, Queen, Bunk with a full bed on bottom, twin on top, Loft: 2 Twins Approximately 3,000 square feet Contact free, Remote Check-In Amenities include: • Wireless internet • Massive river rock fireplace • TV, DVD & • 2 Laundry areas • Large 2 tiered deck with outdoor hot tub & gas grill • Vehicle Recommended A log cabin hand-crafted with large living in mind. Tucked away in the trees beside a babbling brook, the cabin feels like an enclave unto itself, yet its proximity to the Aspens makes it convenience incarnate. The experience outside with the ground floor patio featuring a hot tub, gas grill and seating. A brand new upstairs deck affords mountain views. The magic continues inside: river rock lines the foyer, and taxidermy mounts peak from the great room. Beside the front door lies a bedroom with twin bunk beds, a stereo, closet and built-in shelves. Artful light fixtures and photography decorate the walls. Continue on into the great room, where huge windows funnel in light. The two-story river rock fireplace, fronted by an intricate fireplace screen, presides over the expansive living space. Two deep leather sofas and a matching loveseat offer ample seating in front of the big-screen plasma TV and DVD player. Mounts of animals indigenous to the valley, from a massive bull moose to a wily jackalope, line the walls, as do historic photography and memorabilia. French doors open onto the aforementioned patio. An electric keyboard invites entertaining, as do the cubbies of board games. The attached open kitchen features a vintage Frontier Gas sign (Rarin' To Go, indeed!) and six tooled leather barstools. Meanwhile, a large dining table sets eight. Outfitted for gourmet cooking, the kitchen boasts custom cabinetry and new high-end appliances including a gas stove. A pantry, laundry room and full bathroom round out the living area amenities. A second ground-floor bedroom features a lodgepole pine king bed and a twin daybed. A gas stove, flat-screen TV and country Western bedding make for a cozy room. Climb the stairs and find two twin beds tucked under the eaves of the loft overlooking the living room. Benches and a bookcase make the loft a lovely perch for more guests. The first upstairs bedroom features a queen lodgepole pine bed and a vintage cobalt-blue stove. The ensuite bathroom features checkboard tiles and a closet. Its mirror bedroom lies across the hall with a queen bed, a telescope sighted on the Tetons and an ensuite bathroom with a closet and black-and-white tiles. A recently-renovated mother-in-law apartment features a large deck, studio kitchen, dining table and living space with a leather loveseat, gas stove and TV. A washer/dryer is tucked inside a closet. The studio's apartment features a queen bed with deck access and a brand new bathroom with slate floors, a river rock shower and pine countertops. Conveniently located four miles from Teton Village, Macker's Cabin sits directly across from the Aspens entrance, making it steps away from the Aspens market. \*Please note, gatherings greater than the maximum occupancy are not permitted in this property. The owner keeps a vehicle in the driveway.











Granite Ridge Homestead
Spectacular mountain homes at Granite Ridge in Teton Village. The Homesteads are located adjacent to the Jackson Hole Mountain Resort and offer ski access via a surface lift. Nestled in the Aspen trees, Granite Ridge offers wonderful views of Rendezvous Mountain, Sleeping Indian, and the Snake River Valley. Amenities include a spacious, fully equipped kitchen, and two car garage.
Please note that there is no shuttle service to the Granite Ridge neighborhood.
Granite Ridge Homestead
Spectacular mountain homes at Granite Ridge in Teton Village. The Homesteads are located adjacent to the Jackson Hole Mountain Resort and offer ski access via a surface lift. Nestled in the Aspen trees, Granite Ridge offers wonderful views of Rendezvous Mountain, Sleeping Indian, and the Snake River Valley. Amenities include a spacious, fully equipped kitchen, and two car garage.
Please note that there is no shuttle service to the Granite Ridge neighborhood.
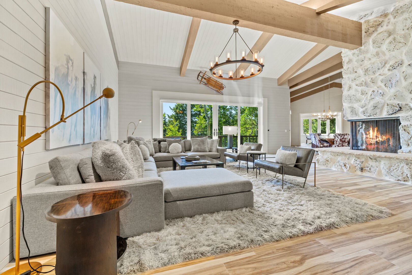
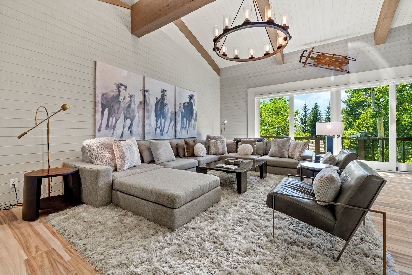
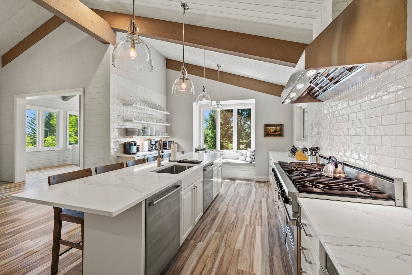
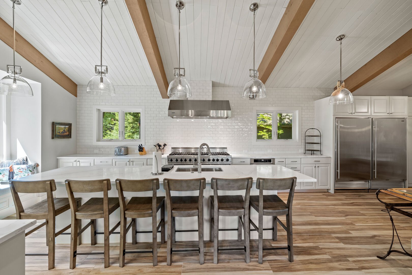
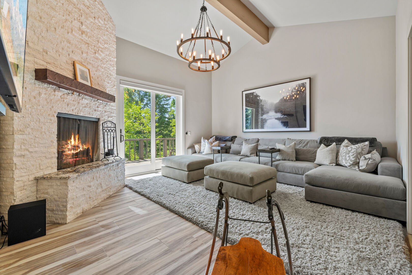
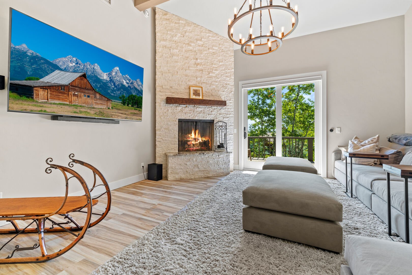
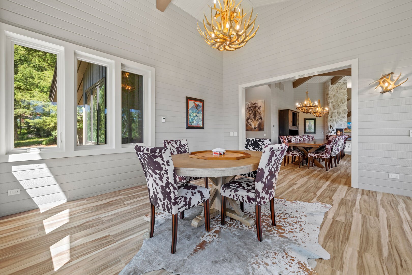
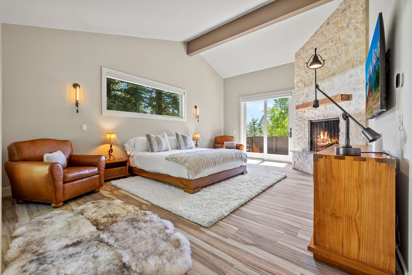
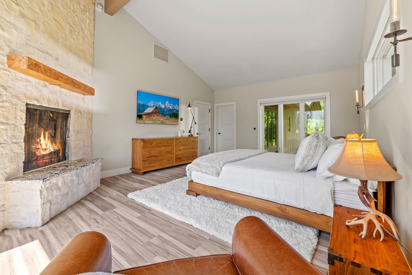
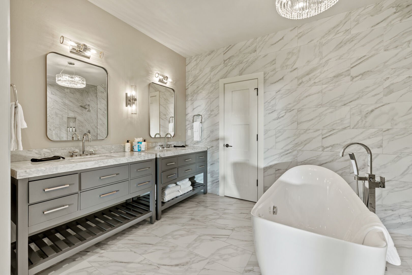
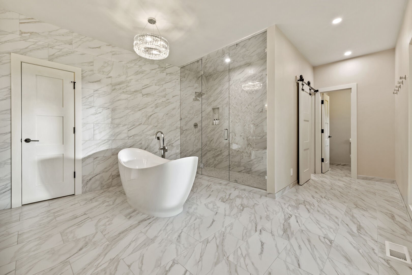
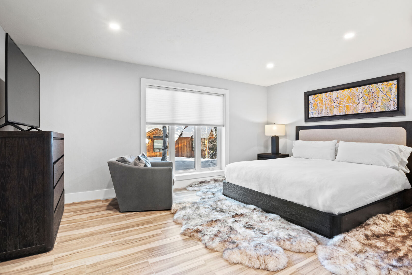


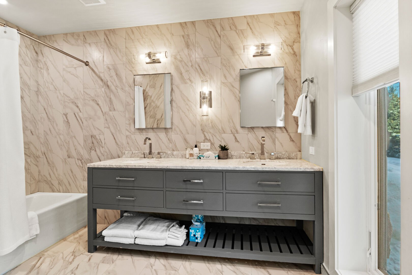
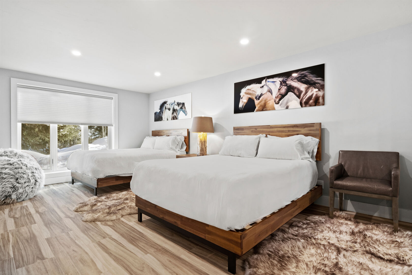
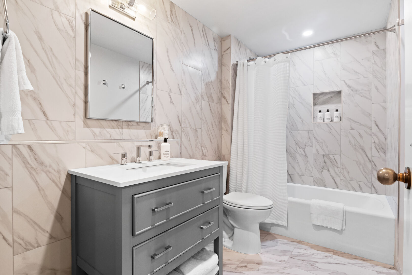
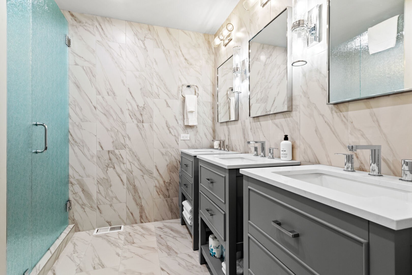
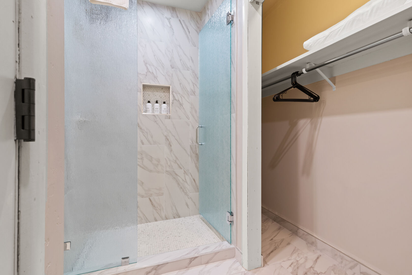
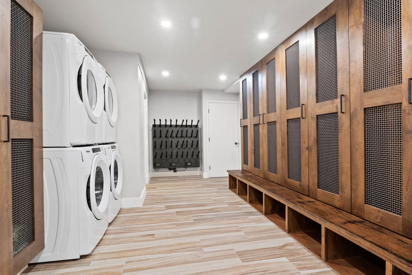
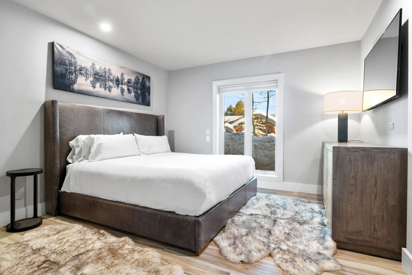
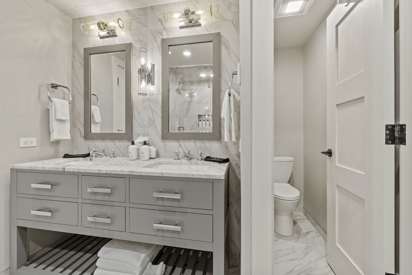
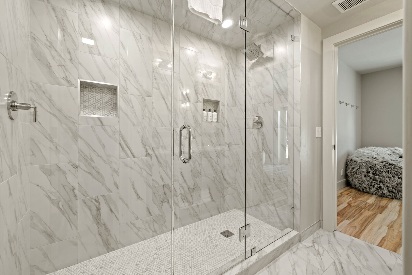
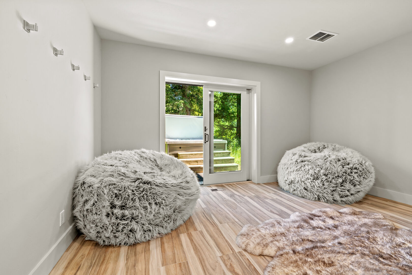




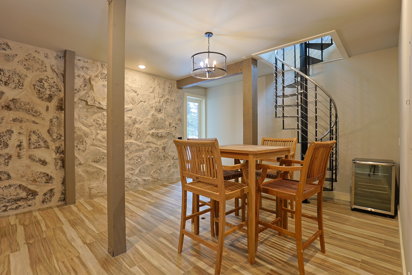
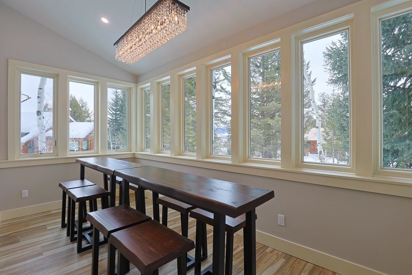
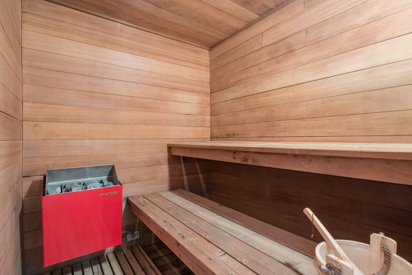
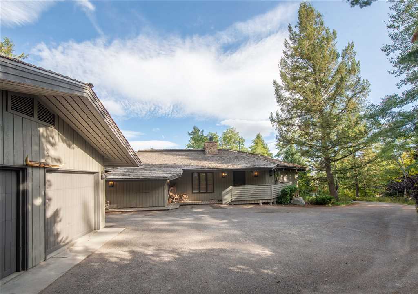
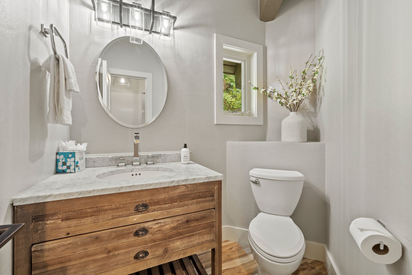
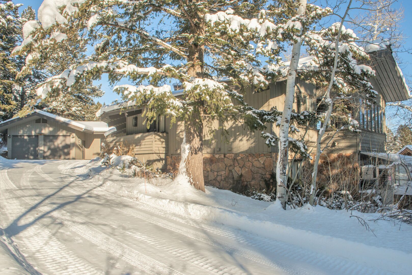

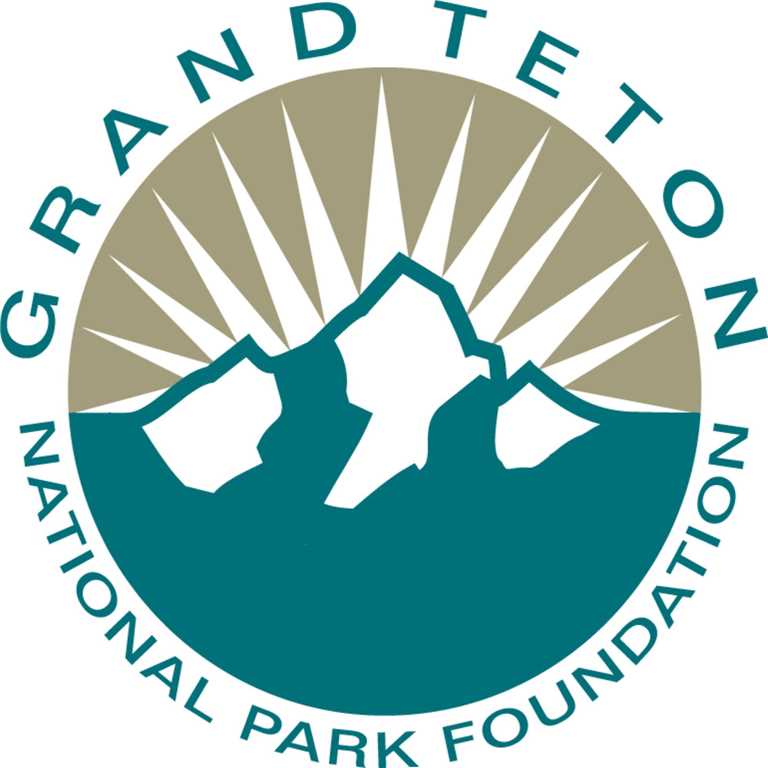
Hale Teton
Planning a group meeting or family reunion? Hal'e Teton is an exceptional 6,600 square foot, two-level property that easily accommodates up to 22 people with room to spare. Upon entering the home, guests will find themselves in the main living room which offers floor to ceiling windows with valley views and access to an outside deck that runs the length of the home. The living room has a wood burning fireplace and an entertainment center with a flat screen television, making it a very inviting area for congregating. On the lower-level, guests can access the outdoor hot tub and a dry sauna at one end of the house. Also in this area is a large ski locker. Guests staying in Teton Village will enjoy access to world class skiing during the winter and are perfectly positioned for an exciting, fun-filled, activity packed vacation in the summer.
Hale Teton
Planning a group meeting or family reunion? Hal'e Teton is an exceptional 6,600 square foot, two-level property that easily accommodates up to 22 people with room to spare. Upon entering the home, guests will find themselves in the main living room which offers floor to ceiling windows with valley views and access to an outside deck that runs the length of the home. The living room has a wood burning fireplace and an entertainment center with a flat screen television, making it a very inviting area for congregating. On the lower-level, guests can access the outdoor hot tub and a dry sauna at one end of the house. Also in this area is a large ski locker. Guests staying in Teton Village will enjoy access to world class skiing during the winter and are perfectly positioned for an exciting, fun-filled, activity packed vacation in the summer.




















Grand View Retreat
Nestled in John Dodge, one of the most desirable neighborhoods in Teton County, lies Grand View Retreat, a property you need to see to believe! With expansive views of the Tetons, and a short drive to Wilson and Teton Village, this property allows for quick access to both world class skiing and plenty of restaurants and activities. The southern entrance to the Grand Teton National Park is only about 5 miles away, making day trips into one of America’s most prestigious National Parks a literal day in the park. Downtown Jackson is also less than 10 miles away so one can enjoy all the restaurants, bars, and shopping found in and around the town square. After you turn into the driveway, you will drive past one of the home’s ponds, and immediately notice the charm of this spacious home. Upon entering the front door, the amazing views of Rendezvous Mountain can be seen through the floor-to-ceiling windows. Once you can peel your eyes away from the magnificent views, the unparalleled luxuries of the home will start to take center stage.
Grand View Retreat
Nestled in John Dodge, one of the most desirable neighborhoods in Teton County, lies Grand View Retreat, a property you need to see to believe! With expansive views of the Tetons, and a short drive to Wilson and Teton Village, this property allows for quick access to both world class skiing and plenty of restaurants and activities. The southern entrance to the Grand Teton National Park is only about 5 miles away, making day trips into one of America’s most prestigious National Parks a literal day in the park. Downtown Jackson is also less than 10 miles away so one can enjoy all the restaurants, bars, and shopping found in and around the town square. After you turn into the driveway, you will drive past one of the home’s ponds, and immediately notice the charm of this spacious home. Upon entering the front door, the amazing views of Rendezvous Mountain can be seen through the floor-to-ceiling windows. Once you can peel your eyes away from the magnificent views, the unparalleled luxuries of the home will start to take center stage.














































































Abode at Granite Canyon
Set on a secluded lot surrounded by stoic alpines sits Abode at Granite Canyon, an incredibly well-crafted mountain retreat. This gorgeous 4 bedroom, 4.5 bath residence that sleeps up to 10 poses itself as the ideal choice for your next mountain west getaway in any season. Revel in the expansive great room with vaulted ceiling, hardwood floors, a stunning stone fireplace. Perfect for gathering around a cozy flame with steaming cups of hot chocolate there's room for everyone to come together and bond. The oversized kitchen is truly amazing and a chef's dream with high-end appliances, fit to make gourmet meals night after night. Abode at Granite Canyon provides no shortage of space to relax and take in the tranquility around you, or entertain with your group
Abode at Granite Canyon
Set on a secluded lot surrounded by stoic alpines sits Abode at Granite Canyon, an incredibly well-crafted mountain retreat. This gorgeous 4 bedroom, 4.5 bath residence that sleeps up to 10 poses itself as the ideal choice for your next mountain west getaway in any season. Revel in the expansive great room with vaulted ceiling, hardwood floors, a stunning stone fireplace. Perfect for gathering around a cozy flame with steaming cups of hot chocolate there's room for everyone to come together and bond. The oversized kitchen is truly amazing and a chef's dream with high-end appliances, fit to make gourmet meals night after night. Abode at Granite Canyon provides no shortage of space to relax and take in the tranquility around you, or entertain with your group
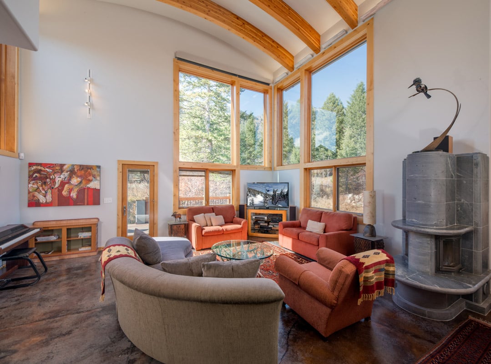
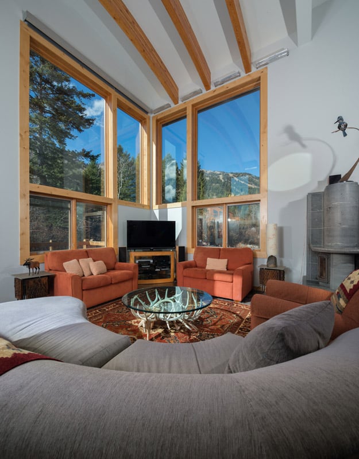
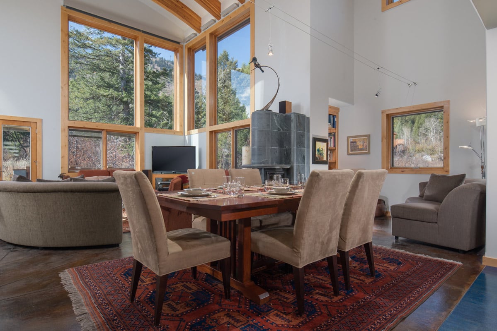
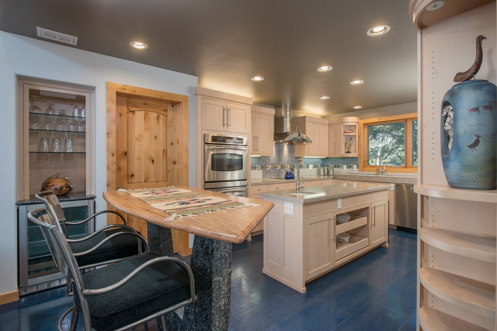
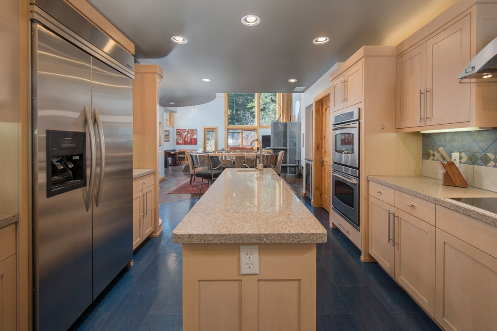
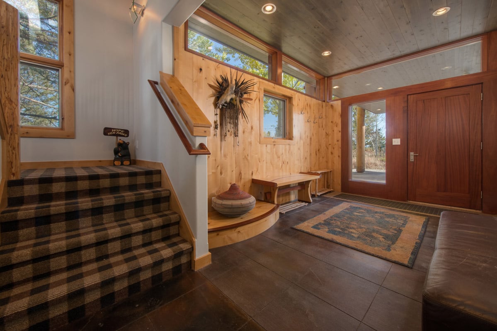
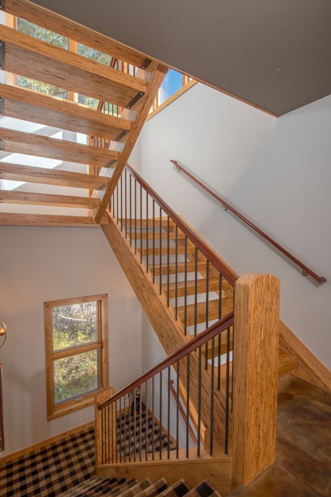
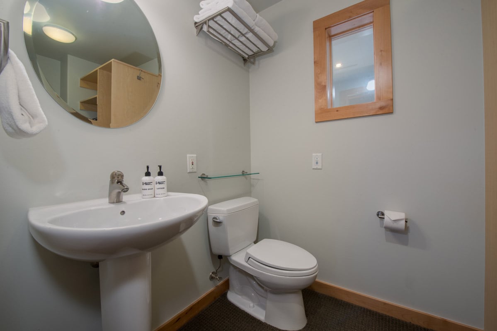
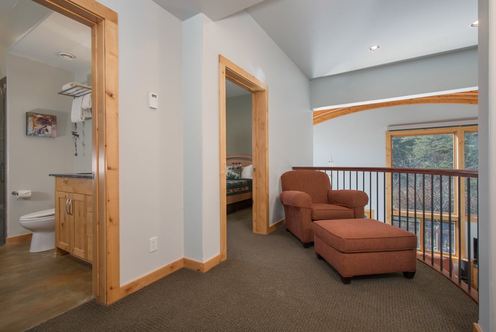
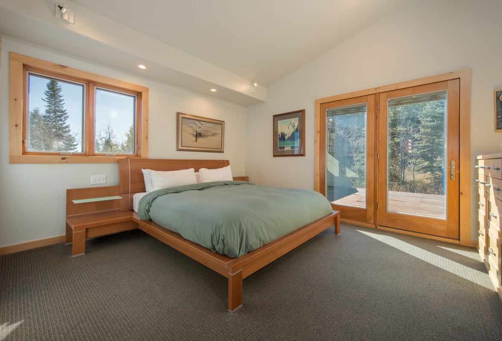
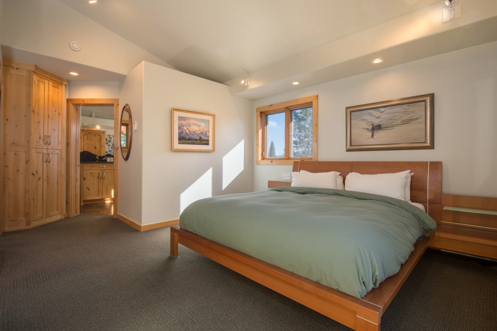
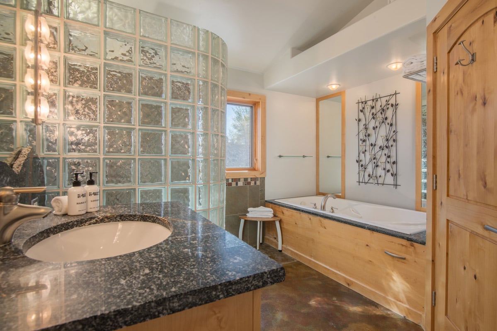
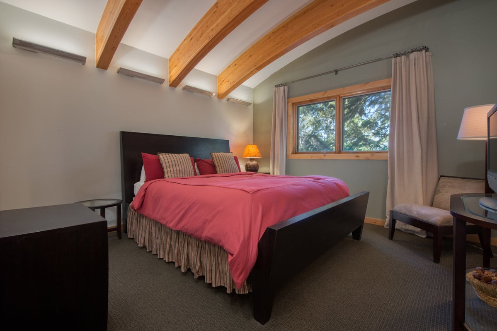
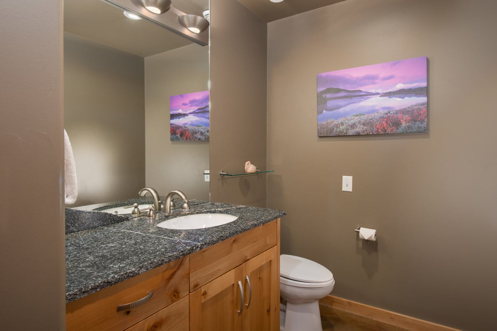
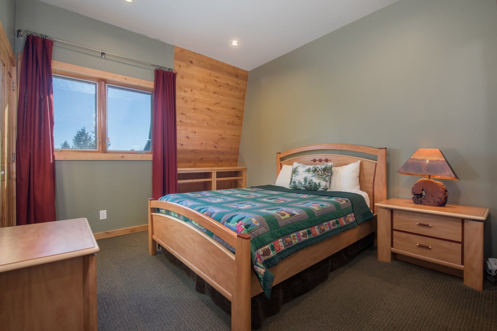
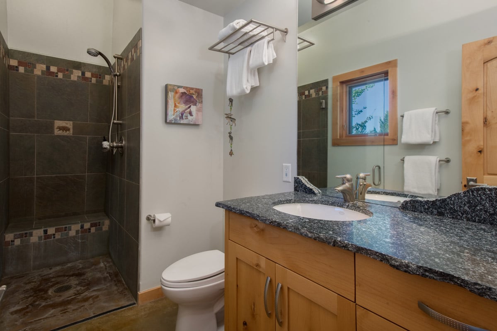
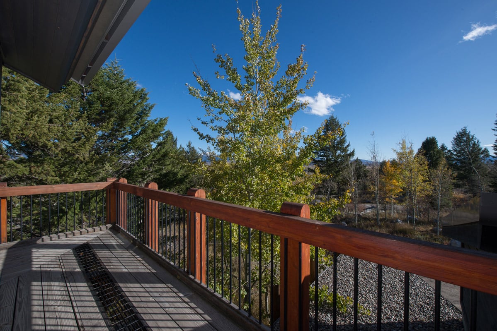
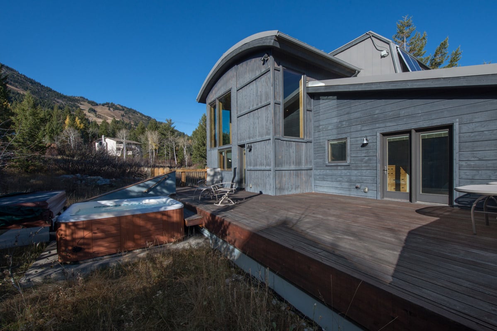
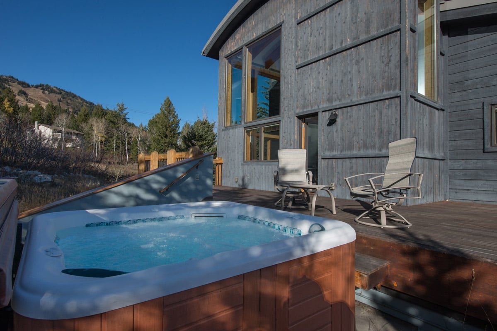
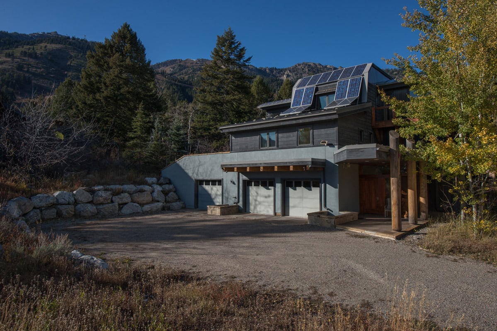
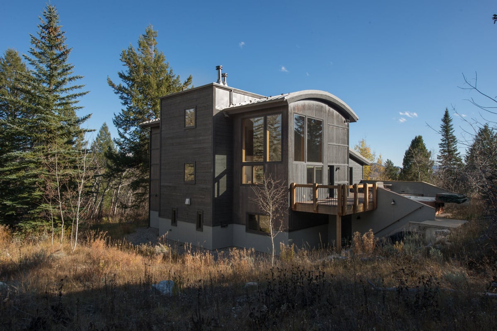
Westbrook House
Bedding: King, King, Queen Approximately 2,600 square feet Contact-free, remote check-in. Amenities include: • Outdoor hot tub set off of large back deck with mountain view. • Jacuzzi tub • Heated 2 - car garage. • High-end, energy efficient appliances and thoughtful design. • Boot dryer and gear storage. New home built in 2004 with environmentally friendly construction. This 3 story 3 bedroom home is located on private wooded lot with amazing views of the mountain. Skiing and the village center can be reached by either a short walk or a convenient free winter shuttle bus. A heated 2-car garage is available for guest use. The Westbrook House entrance level has beautiful stained concrete floors with wood and upholstered benches. The entry foyer can also be accessed from the garage and a utility room with seating for boot changing, boot dryer for 6 pairs of boots and gloves, and storage space for athletic gear is located down a short hallway. The stairs from the foyer lead to the spacious main floor with Master suite, an open floor-plan Living room-Dining room-Kitchen, along with laundry room and half-bath/powder room. The modern kitchen features stainless steel high-end, energy efficient appliances, beautiful wood cabinets and Silestone countertops in shades of blue, tan, and white. It is fully equipped with a gas range, double electric ovens (one convection and one conventional), a wine refrigerator, D/W, microwave, refrigerator-freezer, and telephone. The large two-basin sink looks out east facing windows that enjoy bright, filtered morning sun. A large prep-island provides ample work space and a visually striking breakfast island of granite and maple with four stools invites lively social interaction. The kitchen flows seamlessly into the dining area/living room with seating for 6-8 in addition to the 4 seats at the breakfast island. The open living room features 2-story cathedral ceilings with beautiful arched beams and large windows with breathtaking mountain and forest views. A comfortable curved sofa and two love seats provide seating to enjoy the view or to watch the big screen LED TV, Blue-ray, DVD, or VCR player, or to enjoy CD stereo. Dividing the dining space from the living space is a modern European soapstone fireplace to brighten and warm the cold winter nights. An inviting alcove beside the fireplace provides additional seating for reading, playing games, or simply gazing out the windows. The dining and living room floors are beautifully stained, heated concrete covered with colorful oriental rugs. Original works of fine art are placed throughout the house. A large back deck with hot tub and mountain views can be accessed from both the living room and the master bedroom. The master suite features a modern king sized platform bed, large walk-in closet, and beautiful wood furnishings along with an office space. All beds throughout the house feature TempurPedic mattresses and down comforters. French doors access the large back deck while south facing windows provide beautiful valley views. The master bath is an attached full bath with large Sani-Jet whirlpool tub and separate glass-blocked shower. All bathrooms feature countertops made of granite harvested from the home site. The laundry room is conveniently located adjacent to the master walk-in closet and contains front-loading energy efficient clothes washer and dryer, a built-in ironing board, and eastern window providing cheery morning sun and view of Sleeping Indian. The third floor features a balcony at the top of stairs that overlooks the living and dining areas and a deck that wraps around the south and east corner providing magnificent views of the valley and Gros Ventre range. There are two bedrooms on the third floor – one with a queen bed and southern views, and an east facing bedroom with striking arched beams, a king bed and attached half-bath. A full bath with tiled shower and rustic granite counters completes the third floor amenities. In-floor radiant heat, energy efficient LED lighting, and a floor plan designed for comfort and convenience with special attention given to maximizing views and natural light makes the Westbrook House a perfect three bedroom deluxe/luxury rental home for your Teton Village vacation. Please note: A caretaker lives in a separate apartment located on the ground floor. \*Gatherings of more than max occupancy is not permitted. Mountain weather is variable and unpredictable. Resort conditions and ski access may be weather and snow dependent.
Westbrook House
Bedding: King, King, Queen Approximately 2,600 square feet Contact-free, remote check-in. Amenities include: • Outdoor hot tub set off of large back deck with mountain view. • Jacuzzi tub • Heated 2 - car garage. • High-end, energy efficient appliances and thoughtful design. • Boot dryer and gear storage. New home built in 2004 with environmentally friendly construction. This 3 story 3 bedroom home is located on private wooded lot with amazing views of the mountain. Skiing and the village center can be reached by either a short walk or a convenient free winter shuttle bus. A heated 2-car garage is available for guest use. The Westbrook House entrance level has beautiful stained concrete floors with wood and upholstered benches. The entry foyer can also be accessed from the garage and a utility room with seating for boot changing, boot dryer for 6 pairs of boots and gloves, and storage space for athletic gear is located down a short hallway. The stairs from the foyer lead to the spacious main floor with Master suite, an open floor-plan Living room-Dining room-Kitchen, along with laundry room and half-bath/powder room. The modern kitchen features stainless steel high-end, energy efficient appliances, beautiful wood cabinets and Silestone countertops in shades of blue, tan, and white. It is fully equipped with a gas range, double electric ovens (one convection and one conventional), a wine refrigerator, D/W, microwave, refrigerator-freezer, and telephone. The large two-basin sink looks out east facing windows that enjoy bright, filtered morning sun. A large prep-island provides ample work space and a visually striking breakfast island of granite and maple with four stools invites lively social interaction. The kitchen flows seamlessly into the dining area/living room with seating for 6-8 in addition to the 4 seats at the breakfast island. The open living room features 2-story cathedral ceilings with beautiful arched beams and large windows with breathtaking mountain and forest views. A comfortable curved sofa and two love seats provide seating to enjoy the view or to watch the big screen LED TV, Blue-ray, DVD, or VCR player, or to enjoy CD stereo. Dividing the dining space from the living space is a modern European soapstone fireplace to brighten and warm the cold winter nights. An inviting alcove beside the fireplace provides additional seating for reading, playing games, or simply gazing out the windows. The dining and living room floors are beautifully stained, heated concrete covered with colorful oriental rugs. Original works of fine art are placed throughout the house. A large back deck with hot tub and mountain views can be accessed from both the living room and the master bedroom. The master suite features a modern king sized platform bed, large walk-in closet, and beautiful wood furnishings along with an office space. All beds throughout the house feature TempurPedic mattresses and down comforters. French doors access the large back deck while south facing windows provide beautiful valley views. The master bath is an attached full bath with large Sani-Jet whirlpool tub and separate glass-blocked shower. All bathrooms feature countertops made of granite harvested from the home site. The laundry room is conveniently located adjacent to the master walk-in closet and contains front-loading energy efficient clothes washer and dryer, a built-in ironing board, and eastern window providing cheery morning sun and view of Sleeping Indian. The third floor features a balcony at the top of stairs that overlooks the living and dining areas and a deck that wraps around the south and east corner providing magnificent views of the valley and Gros Ventre range. There are two bedrooms on the third floor – one with a queen bed and southern views, and an east facing bedroom with striking arched beams, a king bed and attached half-bath. A full bath with tiled shower and rustic granite counters completes the third floor amenities. In-floor radiant heat, energy efficient LED lighting, and a floor plan designed for comfort and convenience with special attention given to maximizing views and natural light makes the Westbrook House a perfect three bedroom deluxe/luxury rental home for your Teton Village vacation. Please note: A caretaker lives in a separate apartment located on the ground floor. \*Gatherings of more than max occupancy is not permitted. Mountain weather is variable and unpredictable. Resort conditions and ski access may be weather and snow dependent.
