8AM - 5PM MT
Jackson Hole Lodging Packages






































































































































Filter By
Found Lodges: 35 - filtered [remove]
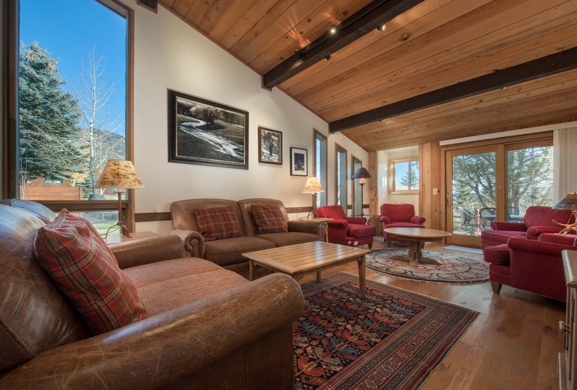
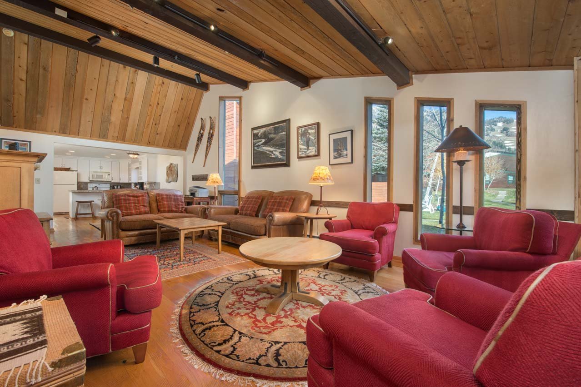
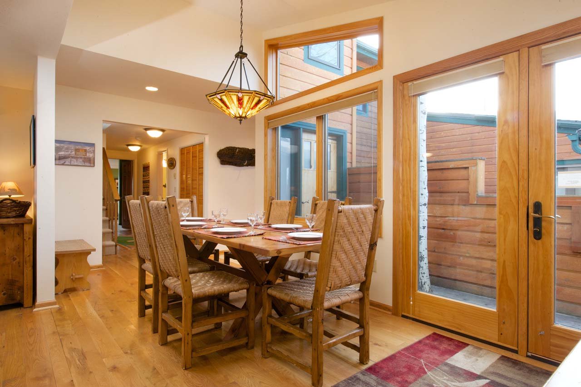
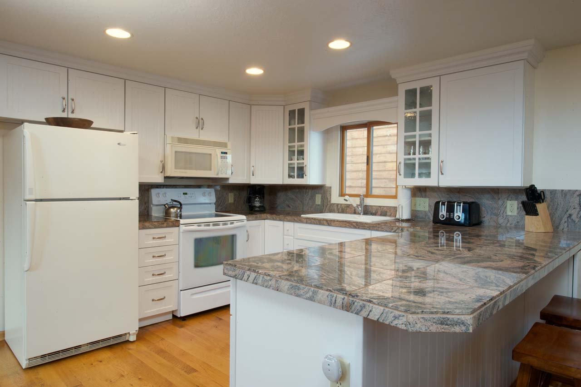
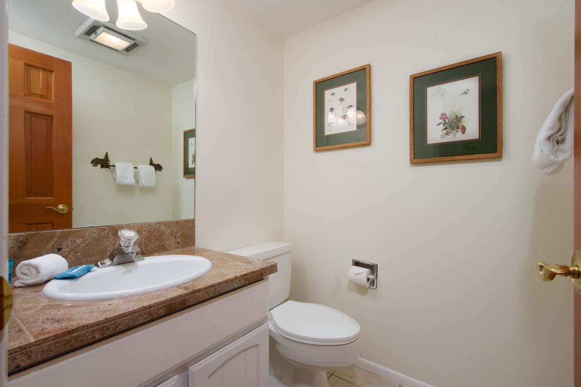
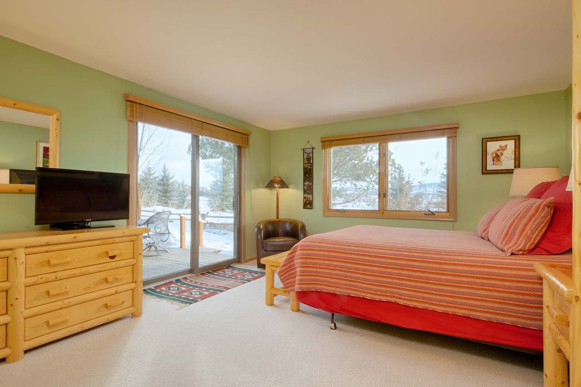
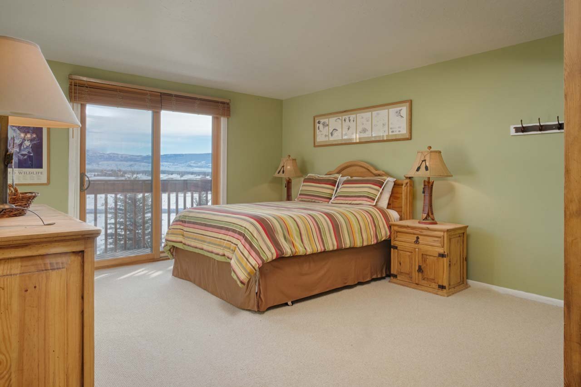
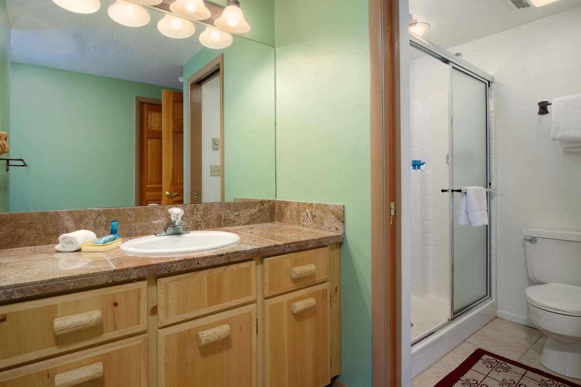
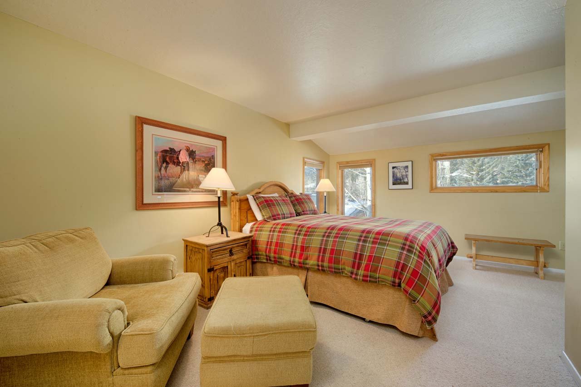
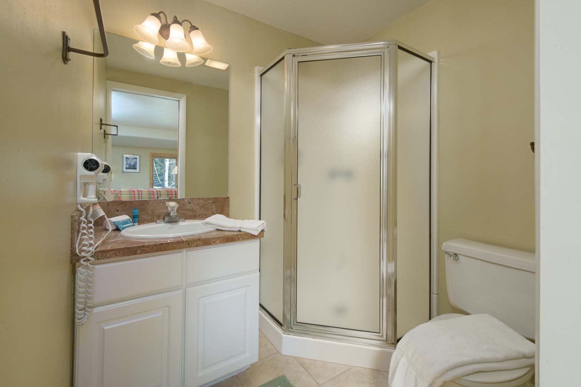
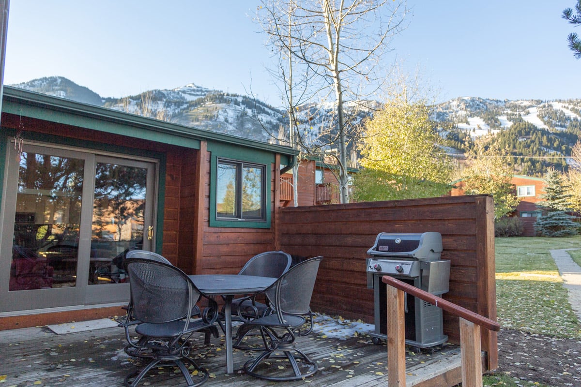
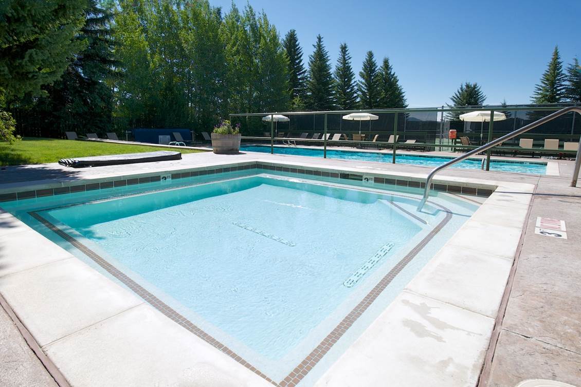
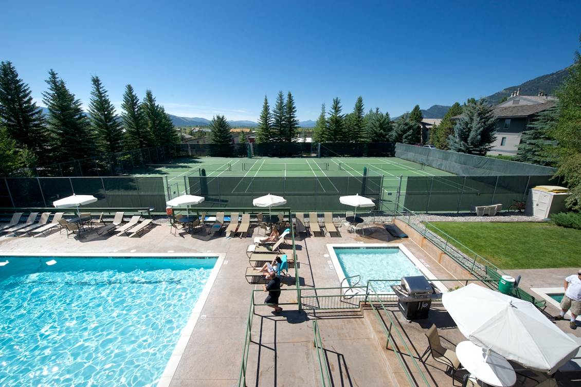
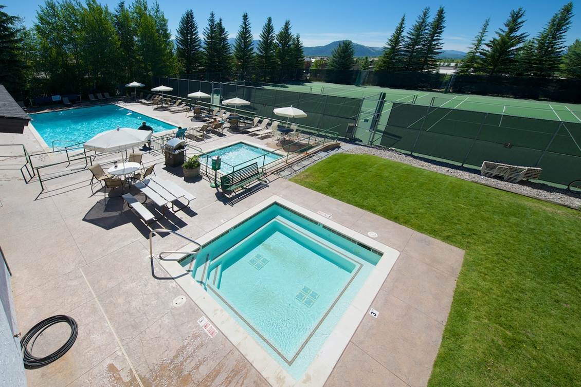
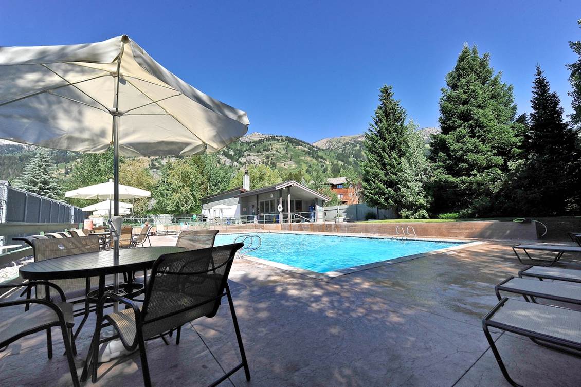
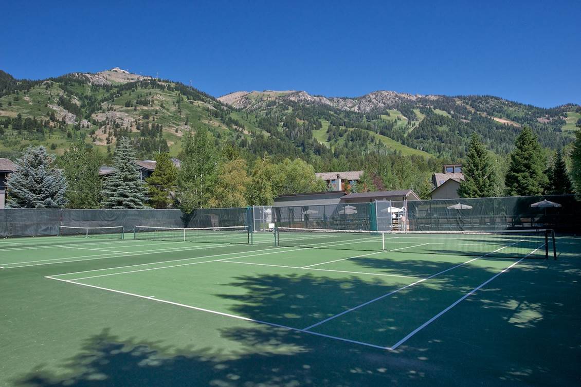
Eagles Rest
Located at the base area of the Jackson Hole Mountain Resort and less than 3 miles from Grand Teton National Park. Spacious foyer with desk and mudroom with bench. Complimentary access to the nearby Sundance Swim and Tennis Club (Closed Spring and Fall)
Eagles Rest
Located at the base area of the Jackson Hole Mountain Resort and less than 3 miles from Grand Teton National Park. Spacious foyer with desk and mudroom with bench. Complimentary access to the nearby Sundance Swim and Tennis Club (Closed Spring and Fall)











Spring Creek Ranch
At Spring Creek Ranch, accommodations all feature fireplaces, beautiful rooms and magnificent views. In the condominiums, you'll also enjoy large stone fireplaces, fully equipped kitchens and rustic lodge pole pine furnishings. Whether you stay in a hotel room or a spacious condominium, Spring Creek Ranch is incredibly peaceful and secluded, yet convenient to both Yellowstone and Grand Teton National Parks. The quaint town of Jackson is just a few minutes away, and during the winter; a short drive will take you to Jackson Hole Ski Resort, Grand Targhee, or SnowKing ski resort.
Spring Creek Ranch
At Spring Creek Ranch, accommodations all feature fireplaces, beautiful rooms and magnificent views. In the condominiums, you'll also enjoy large stone fireplaces, fully equipped kitchens and rustic lodge pole pine furnishings. Whether you stay in a hotel room or a spacious condominium, Spring Creek Ranch is incredibly peaceful and secluded, yet convenient to both Yellowstone and Grand Teton National Parks. The quaint town of Jackson is just a few minutes away, and during the winter; a short drive will take you to Jackson Hole Ski Resort, Grand Targhee, or SnowKing ski resort.




















Delphi Home
This 3800 square foot 5 bedroom home, located in Teton Village, offers a relaxing and enjoyable vacation spot for families or large groups. An oversized great room features a large stone fireplace, gaming table and media center. There are large sliding glass doors to a wraparound deck which has a gas grill. The dining room is great for entertaining and offers seating for 10. It opens to a fully equipped, gourmet kitchen with a breakfast bar and second fireplace with a seating area.
The main floor level has three bedrooms and two full bathrooms. The large master suite is complete with a king bed, gas fireplace and ensuite bath with a walk-in shower. The other rooms two rooms are a queen and a single twin bedroom.
On the lower level, you'll find a queen bedroom and a twin bedroom which share a full bath in the hall. There is also a family room adjacent to these with a queen sofa sleeper and a large screen TV. Access to the outdoor 8-person hot tub is from this level. Additional amenities include a mudroom and an attached one-car garage.
Delphi Home
This 3800 square foot 5 bedroom home, located in Teton Village, offers a relaxing and enjoyable vacation spot for families or large groups. An oversized great room features a large stone fireplace, gaming table and media center. There are large sliding glass doors to a wraparound deck which has a gas grill. The dining room is great for entertaining and offers seating for 10. It opens to a fully equipped, gourmet kitchen with a breakfast bar and second fireplace with a seating area.
The main floor level has three bedrooms and two full bathrooms. The large master suite is complete with a king bed, gas fireplace and ensuite bath with a walk-in shower. The other rooms two rooms are a queen and a single twin bedroom.
On the lower level, you'll find a queen bedroom and a twin bedroom which share a full bath in the hall. There is also a family room adjacent to these with a queen sofa sleeper and a large screen TV. Access to the outdoor 8-person hot tub is from this level. Additional amenities include a mudroom and an attached one-car garage.













Nez Perce
Nez Perce














Blue Moose Lodge
Blue Moose Lodge is an architecturally-stunning Jackson Hole vacation home nestled among 90-foot spruce trees at the base of the Jackson Hole Mountain Resort. With a prime location on Morley Drive in the heart of Teton Village, the Blue Moose Lodge offers guests the best of this exciting destination with the intimacy of a private home.
Guests can sprawl out with over 5,100 square feet of living space. There will be more than enough room for everyone in your party. The modern cook’s kitchen boasts ample space for preparing simple to extravagant meals, with high-end stainless steel appliances, granite countertops, and a breakfast bar at the large island.
Natural light filters in through the large windows and the two-story living room is accented with a stunning antler chandelier. Enjoy a barbecue on the large elevated deck, soak in the private hot tub with a glass of wine under the stars, or cozy up and relax after a day on the slopes in front of the grand stone fireplace.
The first level features a king suite and a double queen room, the second level boasts two king suites, and the third level features a king suite, captain’s bunk room with twin bed, and a game room . Guests will also enjoy the convenience of a laundry room, mud room and 2-car garage.
Blue Moose Lodge
Blue Moose Lodge is an architecturally-stunning Jackson Hole vacation home nestled among 90-foot spruce trees at the base of the Jackson Hole Mountain Resort. With a prime location on Morley Drive in the heart of Teton Village, the Blue Moose Lodge offers guests the best of this exciting destination with the intimacy of a private home.
Guests can sprawl out with over 5,100 square feet of living space. There will be more than enough room for everyone in your party. The modern cook’s kitchen boasts ample space for preparing simple to extravagant meals, with high-end stainless steel appliances, granite countertops, and a breakfast bar at the large island.
Natural light filters in through the large windows and the two-story living room is accented with a stunning antler chandelier. Enjoy a barbecue on the large elevated deck, soak in the private hot tub with a glass of wine under the stars, or cozy up and relax after a day on the slopes in front of the grand stone fireplace.
The first level features a king suite and a double queen room, the second level boasts two king suites, and the third level features a king suite, captain’s bunk room with twin bed, and a game room . Guests will also enjoy the convenience of a laundry room, mud room and 2-car garage.














Rusty Parrot Lodge
The Rusty Parrot Lodge and Spa offers the finest in Jackson Hole lodging. The attentive, courteous staff is ready to help you make the most of the amenities that await at the Lodge. The outdoor enthusiast will find the concierge staff to be extremely knowledgeable about the vast number of ways to enjoy the wonderful natural surroundings presented by the Jackson Hole region. The Rusty Parrot Lodge is the benchmark for deluxe lodging in Jackson Hole.
Rusty Parrot Lodge
The Rusty Parrot Lodge and Spa offers the finest in Jackson Hole lodging. The attentive, courteous staff is ready to help you make the most of the amenities that await at the Lodge. The outdoor enthusiast will find the concierge staff to be extremely knowledgeable about the vast number of ways to enjoy the wonderful natural surroundings presented by the Jackson Hole region. The Rusty Parrot Lodge is the benchmark for deluxe lodging in Jackson Hole.










Teodori House
This expansive, 5 bedroom, 4.5 bath home offers 4,800 square feet of living space on three levels. On the first level you will find a formal entryway along with three bedrooms. The first bedroom has a queen bed and private bath. The second and third bedrooms each have a queen bed and share a full bath. A powder room, laundry room and attached two-car garage are also located on this floor, along with a large sauna to help ease any aches and pains after hiking or skiing.
Upstairs, the main level offers an impressive family room complete with a large sectional sofa, stone fireplace, cathedral ceilings, HDTV, DVD, and stereo. The large, gourmet kitchen offers two dishwashers, two ovens, a six burner gas stove and a side by side refrigerator. Guests can sit at the breakfast bar or enjoy a nice home cooked meal at the dining table that comfortably seats 8. The formal living room features an oversized sectional sofa in front of the large stone fireplace. The large deck is complete with chaise lounges, outdoor dining and a gas grill. Windows throughout this home provide guests with great views of the mountain and valley floor from the main and top floors. There is also a full bath on the main floor. The third floor contains two bedrooms, one with a queen bed and one with two twins. These two bedrooms share a full bath. The convenient location of this home allows guests the option of walking (5-10 minutes) to the base area of Jackson Hole Mountain Resort.
Teodori House
This expansive, 5 bedroom, 4.5 bath home offers 4,800 square feet of living space on three levels. On the first level you will find a formal entryway along with three bedrooms. The first bedroom has a queen bed and private bath. The second and third bedrooms each have a queen bed and share a full bath. A powder room, laundry room and attached two-car garage are also located on this floor, along with a large sauna to help ease any aches and pains after hiking or skiing.
Upstairs, the main level offers an impressive family room complete with a large sectional sofa, stone fireplace, cathedral ceilings, HDTV, DVD, and stereo. The large, gourmet kitchen offers two dishwashers, two ovens, a six burner gas stove and a side by side refrigerator. Guests can sit at the breakfast bar or enjoy a nice home cooked meal at the dining table that comfortably seats 8. The formal living room features an oversized sectional sofa in front of the large stone fireplace. The large deck is complete with chaise lounges, outdoor dining and a gas grill. Windows throughout this home provide guests with great views of the mountain and valley floor from the main and top floors. There is also a full bath on the main floor. The third floor contains two bedrooms, one with a queen bed and one with two twins. These two bedrooms share a full bath. The convenient location of this home allows guests the option of walking (5-10 minutes) to the base area of Jackson Hole Mountain Resort.












Cowboy Village Resort
Cowboy Village Resort is the ultimate in convenience. Jackson Hole Ski Resort and the Gateway to Grand Teton National Park are only 15 minutes from the door. Jackson Hole Airport, serviced by most major airlines, is only 10 minutes away and Yellowstone National Park is a spectacular hour's drive along the Teton Range. Cozy cabins and easy accessibility to the area's activities bring guests back, year after year to Cowboy Village Resort! In addition to the amenities listed this property also includes Cable Television, Kitchenette rooms, 82 Individual cabins, Business Center, Covered decks, Barbeque Grills, Private full baths, Continental Breakfast (winter only), Bus stop on property, Targhee Express stop on property and 4 blocks from Downtown.
Cowboy Village Resort
Cowboy Village Resort is the ultimate in convenience. Jackson Hole Ski Resort and the Gateway to Grand Teton National Park are only 15 minutes from the door. Jackson Hole Airport, serviced by most major airlines, is only 10 minutes away and Yellowstone National Park is a spectacular hour's drive along the Teton Range. Cozy cabins and easy accessibility to the area's activities bring guests back, year after year to Cowboy Village Resort! In addition to the amenities listed this property also includes Cable Television, Kitchenette rooms, 82 Individual cabins, Business Center, Covered decks, Barbeque Grills, Private full baths, Continental Breakfast (winter only), Bus stop on property, Targhee Express stop on property and 4 blocks from Downtown.
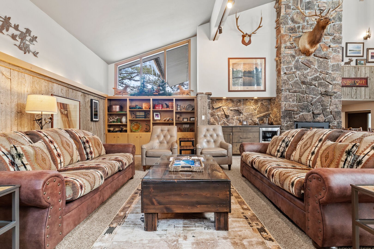
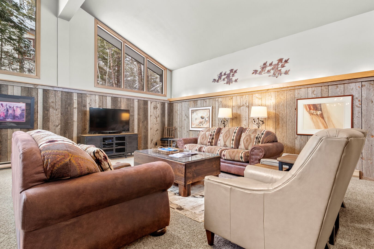
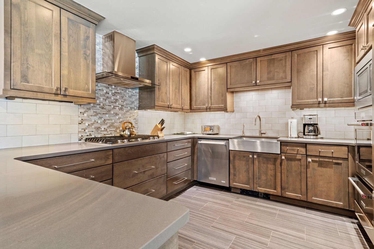
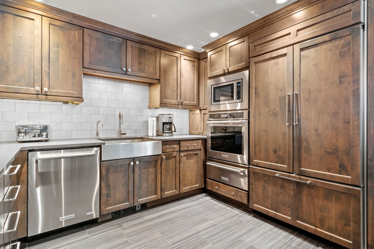
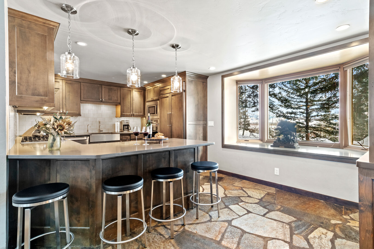
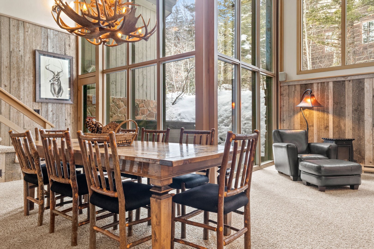
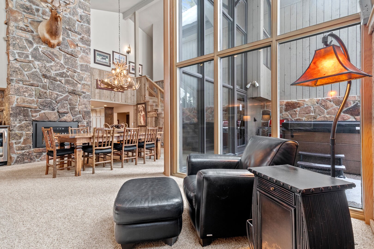
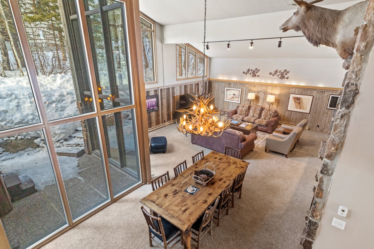
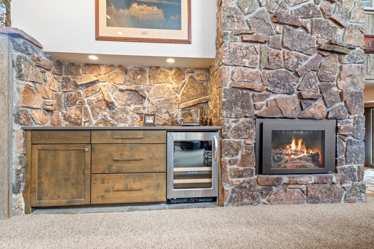
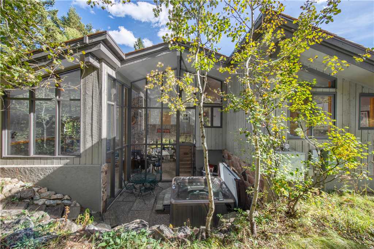
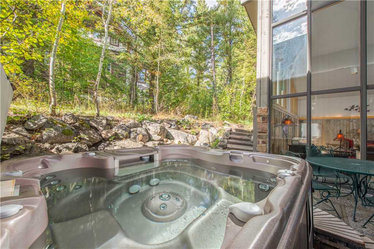
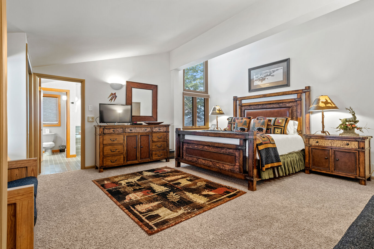
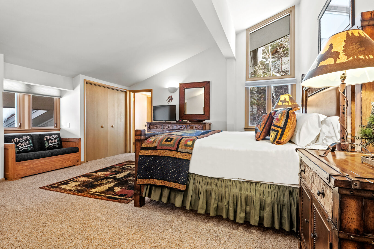
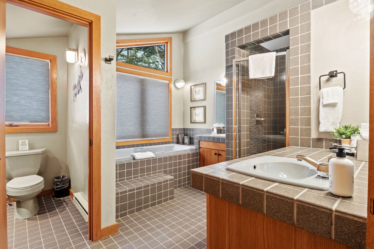
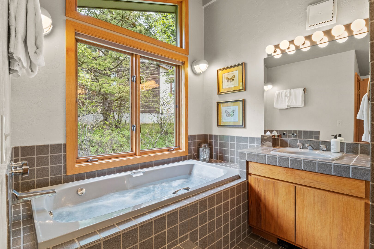
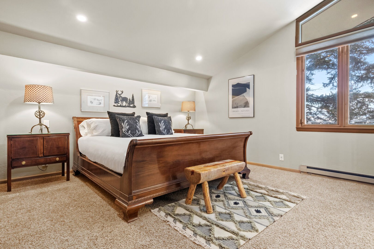
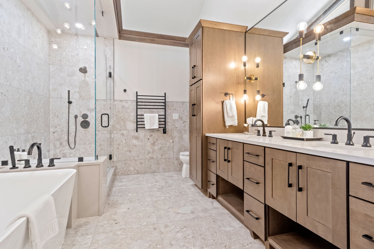
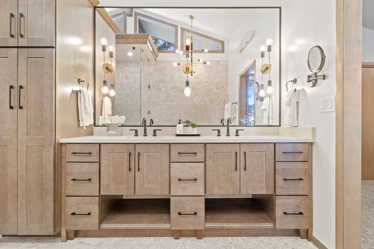
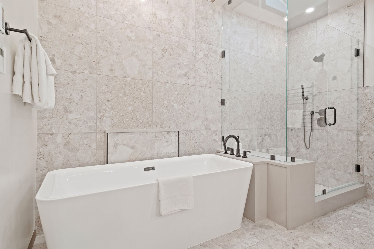
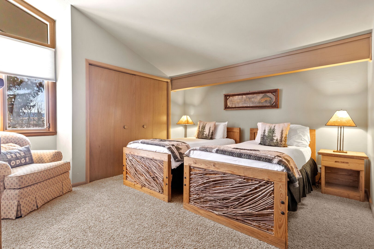
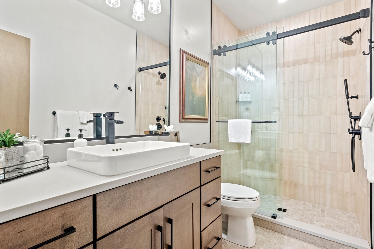
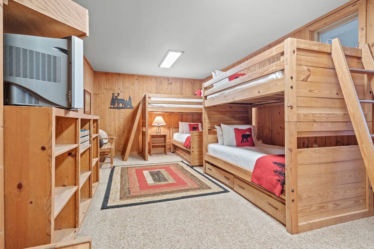
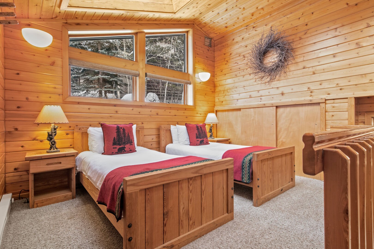
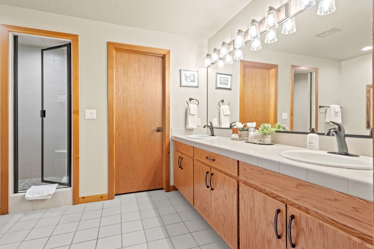
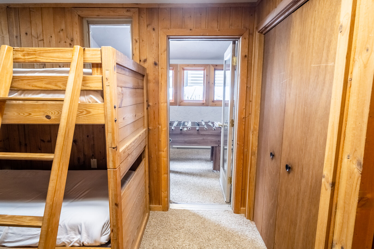
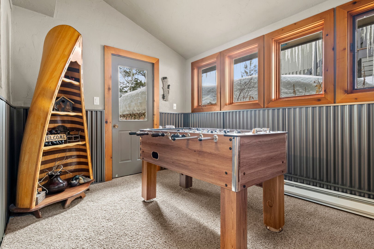
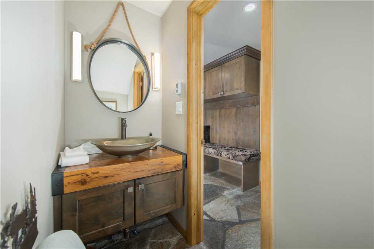
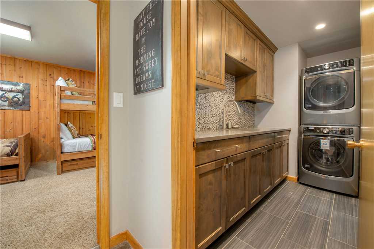
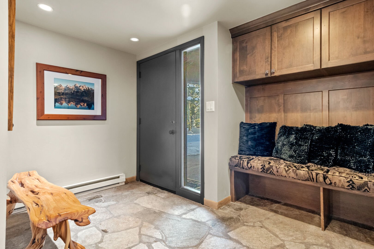
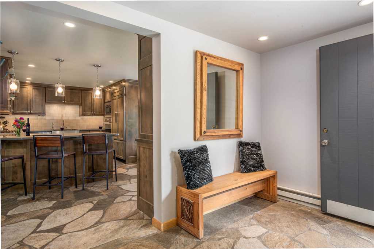
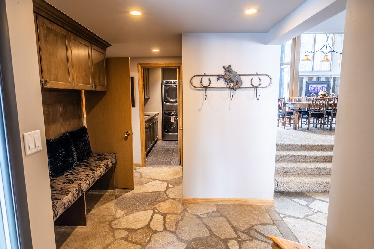
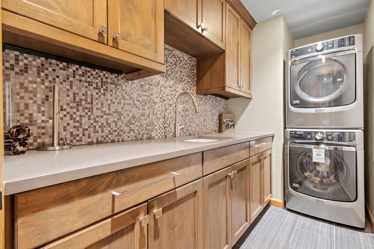
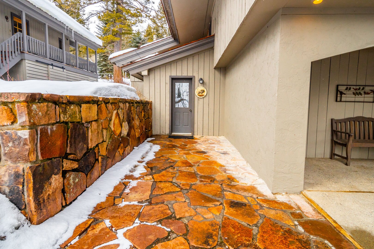
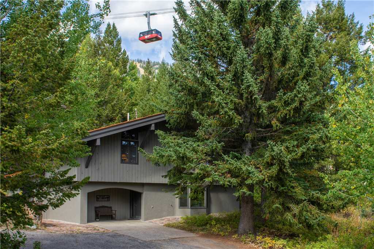
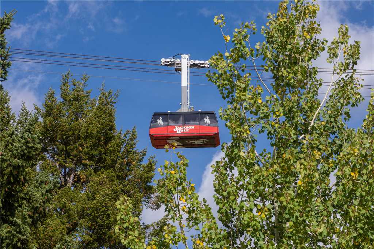
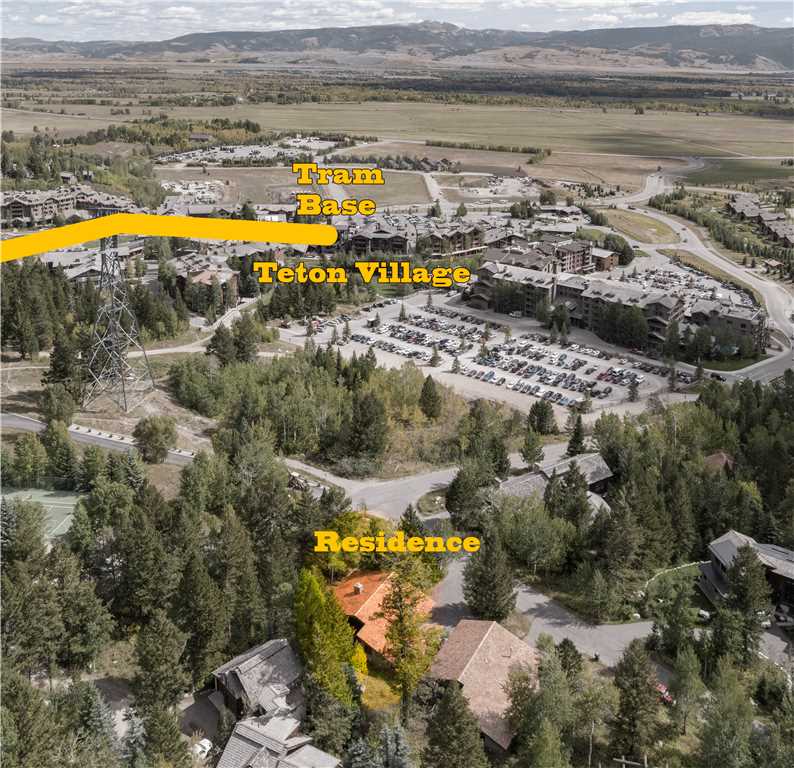
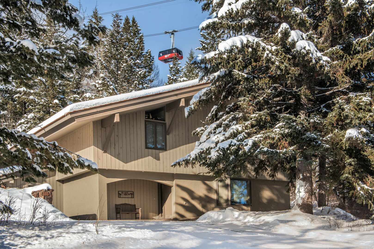
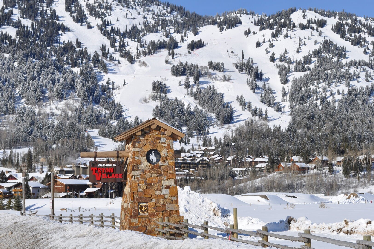
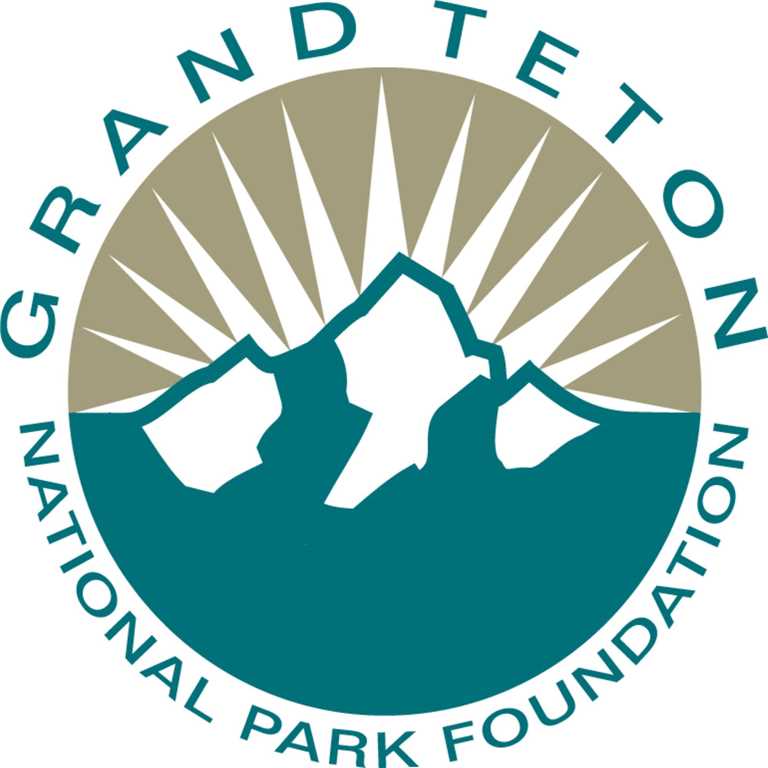
Elkhorn Lodge
With approximately 2900 square feet, Elkhorn Lodge is one of the few homes in Teton Village truly within walking distance to the slopes, shops and restaurants of Jackson Hole Mountain Resort. This makes it a superb choice for your next mountain getaway in Jackson! Upon entering this lovely home, guests will find themselves in the breakfast and kitchen area. Four stairs lead up to an open dining area with seating for 8-10, and access to the back patio. The dining area is adjacent to the spacious yet cozy living room complete with a wet bar. High ceilings, a large wood burning fireplace, flat screen TV, and comfortable furnishings all combine to make this a very inviting space. The large windows offer nice mountain views and open on to a protected patio area with a gas BBQ grill, outdoor furniture and hot tub. Also on this level is a powder room and separate laundry room. A full bath is shared by the bunk room that offers two sets of twin bunk beds and an adjacent bedroom with twin beds. There is a small game room with a Foosball table in this kid friendly area.
Upstairs you will find the king master bedroom with TV and an en suite master bath. The bedroom is quite roomy and the bath offers a Jacuzzi Tub and a walk-in shower. There are two other bedrooms, one with a king bed, the other with twin beds on this level and each enjoys a private full bath. Each set of Twin beds can be converted to a King for a fee.
Elkhorn Lodge
With approximately 2900 square feet, Elkhorn Lodge is one of the few homes in Teton Village truly within walking distance to the slopes, shops and restaurants of Jackson Hole Mountain Resort. This makes it a superb choice for your next mountain getaway in Jackson! Upon entering this lovely home, guests will find themselves in the breakfast and kitchen area. Four stairs lead up to an open dining area with seating for 8-10, and access to the back patio. The dining area is adjacent to the spacious yet cozy living room complete with a wet bar. High ceilings, a large wood burning fireplace, flat screen TV, and comfortable furnishings all combine to make this a very inviting space. The large windows offer nice mountain views and open on to a protected patio area with a gas BBQ grill, outdoor furniture and hot tub. Also on this level is a powder room and separate laundry room. A full bath is shared by the bunk room that offers two sets of twin bunk beds and an adjacent bedroom with twin beds. There is a small game room with a Foosball table in this kid friendly area.
Upstairs you will find the king master bedroom with TV and an en suite master bath. The bedroom is quite roomy and the bath offers a Jacuzzi Tub and a walk-in shower. There are two other bedrooms, one with a king bed, the other with twin beds on this level and each enjoys a private full bath. Each set of Twin beds can be converted to a King for a fee.











Teton Pines Townhomes
Enjoy the comforts and experience the townhomes at Teton Pines. The townhomes are situated next to an extraordinary Arnold Palmer-designed golf course, which serves as a cross-country ski course in the winter. Each unit offers surrounding mountain views and is tastefully decorated with the finest western furnishings. The complex is beautifully landscaped and has a scenic pond and stream running through the property.
Teton Pines Townhomes
Enjoy the comforts and experience the townhomes at Teton Pines. The townhomes are situated next to an extraordinary Arnold Palmer-designed golf course, which serves as a cross-country ski course in the winter. Each unit offers surrounding mountain views and is tastefully decorated with the finest western furnishings. The complex is beautifully landscaped and has a scenic pond and stream running through the property.
